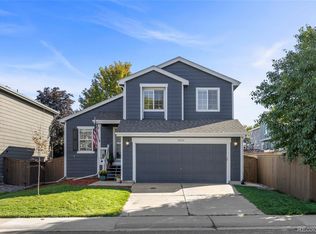Sold for $585,000
$585,000
9932 Saybrook Street, Highlands Ranch, CO 80126
3beds
2,086sqft
Single Family Residence
Built in 1998
4,617 Square Feet Lot
$572,000 Zestimate®
$280/sqft
$2,950 Estimated rent
Home value
$572,000
$543,000 - $601,000
$2,950/mo
Zestimate® history
Loading...
Owner options
Explore your selling options
What's special
Welcome to this charming two-story home nestled in the picturesque community of Highlands Ranch. Boasting three bedrooms and three baths, this residence is thoughtfully designed to offer comfort and style.The main floor features an inviting living space, a well-appointed kitchen, and a dining area that opens up to the backyard, creating a seamless indoor-outdoor living experience. Upstairs, you'll find the primary bedroom with its own ensuite bathroom, providing a private retreat for relaxation. Two additional bedrooms on the upper level offer flexibility for guests or a home office. With its warm and welcoming ambiance, this Highlands Ranch home is not just a dwelling but a haven where modern living meets the tranquility of a thriving neighborhood. Explore the convenience of this well-planned layout and envision the possibilities for making it your own. The finished basement offers space for a cozy movie night in a dedicated entertainment area, or envision entertaining friends in a spacious game room complete with a pool table and bar, currently plumbed for a sink. Indulge in the ultimate recreational experience as you explore the four exceptional recreation centers that Highlands Ranch has to offer. These community gems provide a diverse range of activities and amenities, ensuring there's something for everyone to enjoy.
Zillow last checked: 8 hours ago
Listing updated: October 01, 2024 at 10:55am
Listed by:
Kourtney Swift 303-419-1909 swiftsells@msn.com,
LPT Realty
Bought with:
Travis Poland, 100085221
Berkshire Hathaway HomeServices Colorado, LLC - Highlands Ranch Real Estate
Source: REcolorado,MLS#: 4196060
Facts & features
Interior
Bedrooms & bathrooms
- Bedrooms: 3
- Bathrooms: 3
- Full bathrooms: 2
- 1/2 bathrooms: 1
- Main level bathrooms: 1
Primary bedroom
- Level: Upper
Bedroom
- Level: Upper
Bedroom
- Level: Upper
Primary bathroom
- Level: Upper
Bathroom
- Level: Main
Bathroom
- Level: Upper
Bonus room
- Level: Basement
Exercise room
- Level: Basement
Family room
- Level: Main
Great room
- Level: Basement
Kitchen
- Level: Main
Laundry
- Level: Basement
Heating
- Forced Air
Cooling
- Central Air
Appliances
- Included: Dishwasher, Disposal, Microwave, Oven
Features
- Ceiling Fan(s), Open Floorplan, Walk-In Closet(s)
- Flooring: Laminate, Tile, Wood
- Windows: Double Pane Windows
- Basement: Partial,Sump Pump
- Number of fireplaces: 1
- Fireplace features: Family Room
Interior area
- Total structure area: 2,086
- Total interior livable area: 2,086 sqft
- Finished area above ground: 1,463
- Finished area below ground: 350
Property
Parking
- Total spaces: 2
- Parking features: Garage - Attached
- Attached garage spaces: 2
Features
- Levels: Two
- Stories: 2
- Patio & porch: Deck
- Exterior features: Private Yard
- Fencing: Full
Lot
- Size: 4,617 sqft
- Features: Corner Lot
Details
- Parcel number: R0403103
- Zoning: PDU
- Special conditions: Standard
Construction
Type & style
- Home type: SingleFamily
- Architectural style: Traditional
- Property subtype: Single Family Residence
Materials
- Frame, Wood Siding
- Roof: Composition
Condition
- Year built: 1998
Utilities & green energy
- Sewer: Public Sewer
- Water: Public
Community & neighborhood
Location
- Region: Highlands Ranch
- Subdivision: Eastridge Highlands Ranch
HOA & financial
HOA
- Has HOA: Yes
- HOA fee: $165 quarterly
- Association name: Highlands Ranch Metro
- Association phone: 303-791-0430
Other
Other facts
- Listing terms: Cash,Conventional,FHA,VA Loan
- Ownership: Individual
Price history
| Date | Event | Price |
|---|---|---|
| 3/6/2024 | Sold | $585,000-0.8%$280/sqft |
Source: | ||
| 2/3/2024 | Pending sale | $589,900$283/sqft |
Source: | ||
| 1/27/2024 | Price change | $589,900-1.7%$283/sqft |
Source: | ||
| 1/18/2024 | Listed for sale | $600,000+150.1%$288/sqft |
Source: | ||
| 7/2/2003 | Sold | $239,900+12.4%$115/sqft |
Source: Public Record Report a problem | ||
Public tax history
| Year | Property taxes | Tax assessment |
|---|---|---|
| 2025 | $3,419 +0.2% | $35,710 -10.6% |
| 2024 | $3,413 +24.8% | $39,960 -1% |
| 2023 | $2,734 -3.9% | $40,350 +34.8% |
Find assessor info on the county website
Neighborhood: 80126
Nearby schools
GreatSchools rating
- 7/10Sand Creek Elementary SchoolGrades: PK-6Distance: 2.2 mi
- 5/10Mountain Ridge Middle SchoolGrades: 7-8Distance: 1.2 mi
- 9/10Mountain Vista High SchoolGrades: 9-12Distance: 1.6 mi
Schools provided by the listing agent
- Elementary: Arrowwood
- Middle: Mountain Ridge
- High: Mountain Vista
- District: Douglas RE-1
Source: REcolorado. This data may not be complete. We recommend contacting the local school district to confirm school assignments for this home.
Get a cash offer in 3 minutes
Find out how much your home could sell for in as little as 3 minutes with a no-obligation cash offer.
Estimated market value$572,000
Get a cash offer in 3 minutes
Find out how much your home could sell for in as little as 3 minutes with a no-obligation cash offer.
Estimated market value
$572,000
