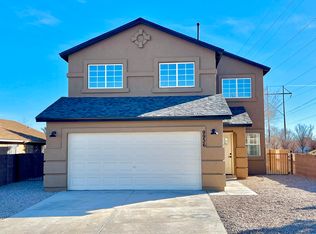Beautifully maintained 3/br, 2/ba single story Langford Home in sSunrise Ranch gated community. This home features ceiling fans, nichos, plant ledges and archways that add character. No Plain Jane here! Two living areas, nice bedroom separation, wonderful backyard with large covered patio, and security bars. All appliances stay including front load W/D. Don’t wait, this won’t last.
This property is off market, which means it's not currently listed for sale or rent on Zillow. This may be different from what's available on other websites or public sources.
