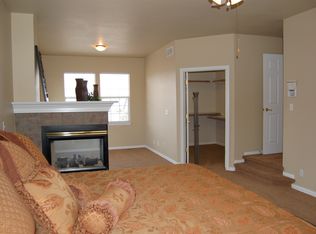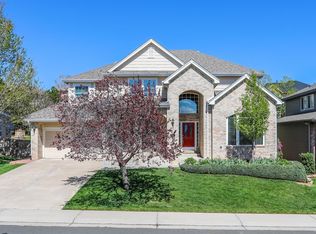Popular floor plan with main floor master. Nestled in a quiet cul-de-sac this is the one you can call HOME. Inviting entry with towering ceilings and a curved staircase. A perfect combination for entertaining and family gatherings with an open contemporary great room plus a formal living and dining area. The kitchen overlooking the family room boasts ample 42??? maple cabinets, study desk, adjoining bayed eating nook, breakfast bar, and a center cooking island. Large main floor master retreat with 5-piece bath. Open basement ready for your expanded living needs. The back yard retreat features large pine trees, a water feature, and both a deck and flagstone patio with built-in fire pit. Enjoy all of the area rec centers, trails, parks, and dining.
This property is off market, which means it's not currently listed for sale or rent on Zillow. This may be different from what's available on other websites or public sources.

