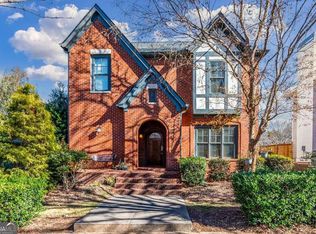Closed
$392,900
9932 Barnsbury Rd, Douglasville, GA 30135
3beds
1,835sqft
Single Family Residence, Residential
Built in 2006
5,562.61 Square Feet Lot
$350,600 Zestimate®
$214/sqft
$1,918 Estimated rent
Home value
$350,600
$298,000 - $414,000
$1,918/mo
Zestimate® history
Loading...
Owner options
Explore your selling options
What's special
Walk into this beauty and you will pause to see every detail was thought through very carefully! This gorgeous home has a recently fully renovated kitchen that any chef would enjoy spending hours preparing their favorite dishes. No expense was spared to make this kitchen a cooking paradise with the beautiful cabinets, quartz countertop, extended island, wet bar area, and soft closed cabinets. The primary bedroom is on the main floor so no need to go upstairs unless you want to. The formal dining area can be used as is or turned into a nice home office. The family room is spacious, and you will spend hours enjoying watching your favorite shows. The upper level will delight your guests with the generous sized bedrooms. Don't forget the beautiful, fenced backyard and patio area. You will enjoy this peaceful area and spend hours enjoying relaxing and hearing the birds chirping. Recently painted, Newer HVAC, gorgeous hardwood flooring and so much more! Hurry, you do not want to miss this one!
Zillow last checked: 8 hours ago
Listing updated: September 23, 2024 at 10:54pm
Listing Provided by:
Patrice Sumpter,
Berkshire Hathaway HomeServices Georgia Properties
Bought with:
Tyndal Clark, 252385
Regionwide Realty Concierges
Source: FMLS GA,MLS#: 7371785
Facts & features
Interior
Bedrooms & bathrooms
- Bedrooms: 3
- Bathrooms: 3
- Full bathrooms: 2
- 1/2 bathrooms: 1
- Main level bathrooms: 1
- Main level bedrooms: 1
Primary bedroom
- Features: Master on Main
- Level: Master on Main
Bedroom
- Features: Master on Main
Primary bathroom
- Features: Double Vanity, Separate Tub/Shower, Soaking Tub
Dining room
- Features: Separate Dining Room
Kitchen
- Features: Kitchen Island, Pantry, View to Family Room
Heating
- Central, Natural Gas
Cooling
- Ceiling Fan(s), Central Air
Appliances
- Included: Dishwasher, Gas Water Heater, Microwave
- Laundry: Laundry Room, Lower Level
Features
- Bookcases, High Ceilings 9 ft Main, High Speed Internet, Walk-In Closet(s)
- Flooring: Hardwood
- Windows: None
- Basement: None
- Number of fireplaces: 1
- Fireplace features: Gas Log, Gas Starter, Living Room
- Common walls with other units/homes: No Common Walls
Interior area
- Total structure area: 1,835
- Total interior livable area: 1,835 sqft
- Finished area above ground: 1,835
Property
Parking
- Total spaces: 2
- Parking features: Attached, Garage, Kitchen Level
- Attached garage spaces: 2
Accessibility
- Accessibility features: Accessible Entrance
Features
- Levels: Two
- Stories: 2
- Patio & porch: Front Porch, Patio
- Exterior features: Private Yard, Other
- Pool features: None
- Spa features: None
- Fencing: Fenced
- Has view: Yes
- View description: Other
- Waterfront features: None
- Body of water: None
Lot
- Size: 5,562 sqft
- Features: Landscaped, Level, Private
Details
- Additional structures: None
- Parcel number: 01550150091
- Other equipment: None
- Horse amenities: None
Construction
Type & style
- Home type: SingleFamily
- Architectural style: Craftsman
- Property subtype: Single Family Residence, Residential
Materials
- Cement Siding
- Foundation: Slab
- Roof: Shingle
Condition
- Resale
- New construction: No
- Year built: 2006
Utilities & green energy
- Electric: None
- Sewer: Public Sewer
- Water: Public
- Utilities for property: Cable Available, Electricity Available, Natural Gas Available, Phone Available, Sewer Available, Water Available
Green energy
- Energy efficient items: None
- Energy generation: None
Community & neighborhood
Security
- Security features: Smoke Detector(s)
Community
- Community features: Homeowners Assoc, Playground, Pool, Sidewalks, Street Lights, Tennis Court(s)
Location
- Region: Douglasville
- Subdivision: Tributary
HOA & financial
HOA
- Has HOA: Yes
- HOA fee: $235 monthly
- Services included: Cable TV, Swim, Tennis
Other
Other facts
- Listing terms: Cash,Conventional,FHA,VA Loan
- Road surface type: Paved
Price history
| Date | Event | Price |
|---|---|---|
| 11/27/2024 | Sold | $392,900$214/sqft |
Source: Public Record Report a problem | ||
| 9/19/2024 | Sold | $392,900$214/sqft |
Source: | ||
| 6/20/2024 | Pending sale | $392,900$214/sqft |
Source: | ||
| 5/31/2024 | Price change | $392,900-3%$214/sqft |
Source: | ||
| 5/9/2024 | Price change | $405,000-2.4%$221/sqft |
Source: | ||
Public tax history
| Year | Property taxes | Tax assessment |
|---|---|---|
| 2025 | $6,091 +34.9% | $146,960 +20.6% |
| 2024 | $4,516 +9.8% | $121,840 -10.3% |
| 2023 | $4,112 +2.2% | $135,880 +28.4% |
Find assessor info on the county website
Neighborhood: 30135
Nearby schools
GreatSchools rating
- 7/10New Manchester Elementary SchoolGrades: PK-5Distance: 0.6 mi
- 3/10Factory Shoals Middle SchoolGrades: 6-8Distance: 0.8 mi
- 3/10New Manchester High SchoolGrades: 9-12Distance: 2.9 mi
Schools provided by the listing agent
- Elementary: New Manchester
- Middle: Factory Shoals
- High: New Manchester
Source: FMLS GA. This data may not be complete. We recommend contacting the local school district to confirm school assignments for this home.
Get a cash offer in 3 minutes
Find out how much your home could sell for in as little as 3 minutes with a no-obligation cash offer.
Estimated market value$350,600
Get a cash offer in 3 minutes
Find out how much your home could sell for in as little as 3 minutes with a no-obligation cash offer.
Estimated market value
$350,600
