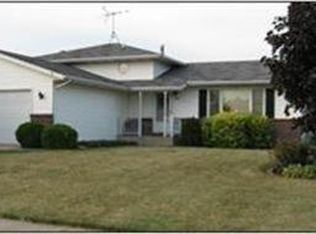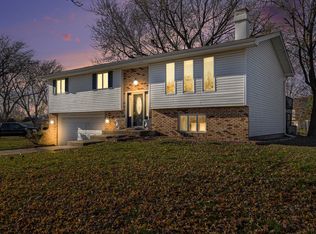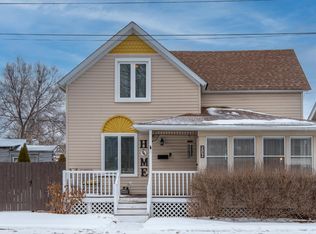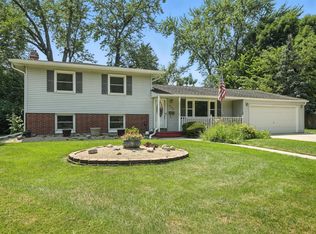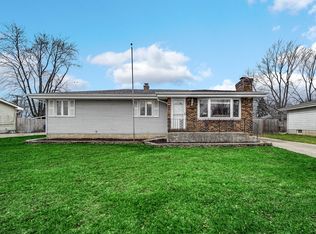Welcome to 9931 Tyler St, a wonderfully maintained 5 bed, 1.75 bath bi level home in the highly desirable Indian Ridge neighborhood of Crown Point. Perfectly positioned on a landscaped corner lot, this move in ready home offers the space, comfort, and location today's buyers are searching for. Step inside to find fresh interior paint, professionally cleaned carpets, and a bright, inviting layout. The upper level features a spacious living room and an eat in kitchen with plenty of room for cooking, gathering, and everyday living. All appliances stay, making your move seamless. The lower level expands your living space with a large family room--ideal for movie nights, play space, or entertaining. With five total bedrooms, you'll have flexibility for guests, home offices, or multigenerational living. Outside, the fully fenced backyard is your private retreat. Enjoy summer evenings on the elevated deck overlooking the yard, or relax in the hot tub tucked below on the patio. The yard is beautifully maintained, and the surrounding sidewalks make it easy to enjoy walks throughout the neighborhood. Located just minutes from downtown Crown Point, parks, schools, and local amenities, this home blends convenience with comfort in one of the area's most sought after communities. Homes like this don't last--schedule your showing today and experience everything 9931 Tyler St has to offer!
Active
$325,000
9931 Tyler St, Crown Point, IN 46307
5beds
2,184sqft
Est.:
Single Family Residence
Built in 1991
10,454.4 Square Feet Lot
$320,600 Zestimate®
$149/sqft
$-- HOA
What's special
Landscaped corner lotProfessionally cleaned carpetsBright inviting layoutFresh interior paintAll appliances stay
- 3 days |
- 1,792 |
- 48 |
Likely to sell faster than
Zillow last checked: 8 hours ago
Listing updated: February 06, 2026 at 11:49am
Listed by:
Aleksandar Popivoda,
@properties/Christie's Intl RE 219-531-2288
Source: NIRA,MLS#: 832868
Tour with a local agent
Facts & features
Interior
Bedrooms & bathrooms
- Bedrooms: 5
- Bathrooms: 2
- Full bathrooms: 1
- 3/4 bathrooms: 1
Rooms
- Room types: Bedroom 2, Primary Bedroom, Living Room, Laundry, Kitchen, Family Room, Bedroom 5, Bedroom 4, Bedroom 3
Primary bedroom
- Area: 164.02
- Dimensions: 13.9 x 11.8
Bedroom 2
- Area: 118.45
- Dimensions: 10.3 x 11.5
Bedroom 3
- Area: 124.2
- Dimensions: 10.8 x 11.5
Bedroom 4
- Area: 126.37
- Dimensions: 12.5 x 10.11
Bedroom 5
- Area: 107.69
- Dimensions: 8.9 x 12.1
Family room
- Area: 307.34
- Dimensions: 25.4 x 12.1
Kitchen
- Area: 205.85
- Dimensions: 17.9 x 11.5
Laundry
- Area: 135.6
- Dimensions: 12.0 x 11.3
Living room
- Area: 244.8
- Dimensions: 16.0 x 15.3
Heating
- Forced Air
Appliances
- Included: Dryer, Washer, Range Hood, Refrigerator, Gas Water Heater, Dishwasher
- Laundry: Lower Level, Laundry Room
Features
- Ceiling Fan(s), Entrance Foyer
- Has basement: No
- Has fireplace: No
Interior area
- Total structure area: 2,184
- Total interior livable area: 2,184 sqft
- Finished area above ground: 1,120
Property
Parking
- Total spaces: 2
- Parking features: Attached, Garage Faces Front, Driveway, Garage Door Opener
- Attached garage spaces: 2
- Has uncovered spaces: Yes
Features
- Levels: Bi-Level
- Patio & porch: Patio, Rear Porch
- Exterior features: Other, Storage
- Fencing: Back Yard
- Has view: Yes
- View description: Neighborhood
Lot
- Size: 10,454.4 Square Feet
- Features: Back Yard, Front Yard, Corner Lot
Details
- Parcel number: 451233378001000029
- Special conditions: Standard
Construction
Type & style
- Home type: SingleFamily
- Property subtype: Single Family Residence
Condition
- New construction: No
- Year built: 1991
Utilities & green energy
- Electric: 100 Amp Service
- Sewer: Public Sewer
- Water: Public
- Utilities for property: Cable Connected, Sewer Connected, Natural Gas Connected, Electricity Connected
Community & HOA
Community
- Security: Carbon Monoxide Detector(s), Smoke Detector(s)
- Subdivision: Indian Ridge Add
HOA
- Has HOA: No
Location
- Region: Crown Point
Financial & listing details
- Price per square foot: $149/sqft
- Tax assessed value: $261,900
- Annual tax amount: $2,619
- Date on market: 2/6/2026
- Listing agreement: Exclusive Right To Sell
- Listing terms: Cash,VA Loan,FHA,Conventional
Estimated market value
$320,600
$305,000 - $337,000
$2,606/mo
Price history
Price history
| Date | Event | Price |
|---|---|---|
| 2/6/2026 | Listed for sale | $325,000-2.7%$149/sqft |
Source: | ||
| 11/6/2025 | Listing removed | $334,000$153/sqft |
Source: | ||
| 10/11/2025 | Price change | $334,000-0.3%$153/sqft |
Source: | ||
| 9/9/2025 | Price change | $335,000-0.6%$153/sqft |
Source: | ||
| 8/20/2025 | Price change | $337,000-0.3%$154/sqft |
Source: | ||
Public tax history
Public tax history
| Year | Property taxes | Tax assessment |
|---|---|---|
| 2024 | $2,595 +13.3% | $261,900 +0.9% |
| 2023 | $2,290 +10.5% | $259,500 +13.3% |
| 2022 | $2,072 +6.6% | $229,000 +10.5% |
Find assessor info on the county website
BuyAbility℠ payment
Est. payment
$1,924/mo
Principal & interest
$1545
Property taxes
$265
Home insurance
$114
Climate risks
Neighborhood: 46307
Nearby schools
GreatSchools rating
- 4/10Homer Iddings Elementary SchoolGrades: PK-4Distance: 3.4 mi
- 5/10Pierce Middle SchoolGrades: 7-8Distance: 3.6 mi
- 3/10Merrillville High SchoolGrades: 9-12Distance: 4 mi
- Loading
- Loading
