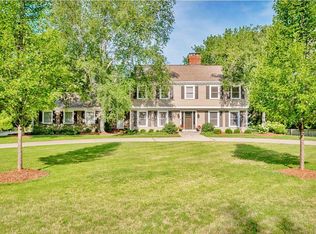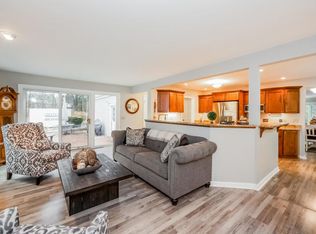Closed
$1,415,000
9931 North Otto ROAD, Mequon, WI 53092
5beds
5,016sqft
Single Family Residence
Built in 1975
0.93 Acres Lot
$1,205,800 Zestimate®
$282/sqft
$6,567 Estimated rent
Home value
$1,205,800
$1.10M - $1.34M
$6,567/mo
Zestimate® history
Loading...
Owner options
Explore your selling options
What's special
Nestled in SE Mequon, this stately brick colonial perfectly blends a reinvented modern style with a traditional layout, offering both functionality and flair. High-end finishes, state-of-the-art appliances, and major updates ensure peace of mind and offer great value! The extraordinary kitchen features ample prep and entertaining space, along with a cozy sitting area by the natural fireplace. The spacious family room includes a bar and patio doors. The primary wing boasts vaulted ceilings, custom windows, a large walk-in closet, and a suite with double vanities, tub, and arched walk-in double shower. Upstairs are four bedrooms, 2 baths, one of which is a Jack and Jill bath, plus optional attic expansion. Top this off with a newly finished rec room with a wet-bar, flex room and half bath.
Zillow last checked: 8 hours ago
Listing updated: May 02, 2025 at 12:25pm
Listed by:
Alyona Caravella 414-520-7780,
Compass RE WI-Tosa
Bought with:
Brandon J Tyler
Source: WIREX MLS,MLS#: 1903149 Originating MLS: Metro MLS
Originating MLS: Metro MLS
Facts & features
Interior
Bedrooms & bathrooms
- Bedrooms: 5
- Bathrooms: 4
- Full bathrooms: 3
- 1/2 bathrooms: 3
- Main level bedrooms: 1
Primary bedroom
- Level: Main
- Area: 300
- Dimensions: 20 x 15
Bedroom 2
- Level: Upper
- Area: 210
- Dimensions: 15 x 14
Bedroom 3
- Level: Upper
- Area: 154
- Dimensions: 14 x 11
Bedroom 4
- Level: Upper
- Area: 168
- Dimensions: 14 x 12
Bedroom 5
- Level: Upper
- Area: 165
- Dimensions: 15 x 11
Bathroom
- Features: Stubbed For Bathroom on Lower, Tub Only, Ceramic Tile, Dual Entry Off Master Bedroom, Master Bedroom Bath: Tub/No Shower, Master Bedroom Bath: Walk-In Shower
Dining room
- Level: Main
- Area: 182
- Dimensions: 14 x 13
Family room
- Level: Main
- Area: 154
- Dimensions: 14 x 11
Kitchen
- Level: Main
- Area: 406
- Dimensions: 29 x 14
Living room
- Level: Main
- Area: 308
- Dimensions: 22 x 14
Office
- Level: Main
- Area: 168
- Dimensions: 14 x 12
Heating
- Natural Gas, Forced Air, Multiple Units, Zoned
Cooling
- Central Air, Multi Units
Appliances
- Included: Dishwasher, Disposal, Dryer, Microwave, Range, Refrigerator, Washer, Water Softener
Features
- Cathedral/vaulted ceiling, Walk-In Closet(s), Wet Bar, Kitchen Island
- Flooring: Wood or Sim.Wood Floors
- Basement: Block,Crawl Space,Full,Partially Finished,Sump Pump
- Attic: Expandable
Interior area
- Total structure area: 5,016
- Total interior livable area: 5,016 sqft
- Finished area above ground: 4,066
- Finished area below ground: 950
Property
Parking
- Total spaces: 2.5
- Parking features: Garage Door Opener, Attached, 2 Car
- Attached garage spaces: 2.5
Features
- Levels: Two
- Stories: 2
- Patio & porch: Patio
Lot
- Size: 0.93 Acres
Details
- Parcel number: 150610005000
- Zoning: R-4 Single Fam
- Special conditions: Arms Length
Construction
Type & style
- Home type: SingleFamily
- Architectural style: Colonial
- Property subtype: Single Family Residence
Materials
- Brick, Brick/Stone
Condition
- 21+ Years
- New construction: No
- Year built: 1975
Utilities & green energy
- Sewer: Public Sewer
- Water: Well
Community & neighborhood
Location
- Region: Mequon
- Municipality: Mequon
Price history
| Date | Event | Price |
|---|---|---|
| 5/1/2025 | Sold | $1,415,000-2.4%$282/sqft |
Source: | ||
| 4/24/2025 | Pending sale | $1,450,000$289/sqft |
Source: | ||
| 3/23/2025 | Contingent | $1,450,000$289/sqft |
Source: | ||
| 2/20/2025 | Price change | $1,450,000-9.1%$289/sqft |
Source: | ||
| 1/9/2025 | Listed for sale | $1,595,000+4.2%$318/sqft |
Source: | ||
Public tax history
| Year | Property taxes | Tax assessment |
|---|---|---|
| 2024 | $9,307 +8.8% | $640,900 |
| 2023 | $8,551 +0.9% | $640,900 |
| 2022 | $8,478 -0.9% | $640,900 |
Find assessor info on the county website
Neighborhood: 53092
Nearby schools
GreatSchools rating
- 8/10Donges Bay Elementary SchoolGrades: PK-5Distance: 1.6 mi
- 8/10Lake Shore Middle SchoolGrades: 6-8Distance: 2.1 mi
- 10/10Homestead High SchoolGrades: 9-12Distance: 3.5 mi
Schools provided by the listing agent
- Elementary: Donges Bay
- Middle: Lake Shore
- High: Homestead
- District: Mequon-Thiensville
Source: WIREX MLS. This data may not be complete. We recommend contacting the local school district to confirm school assignments for this home.

Get pre-qualified for a loan
At Zillow Home Loans, we can pre-qualify you in as little as 5 minutes with no impact to your credit score.An equal housing lender. NMLS #10287.

