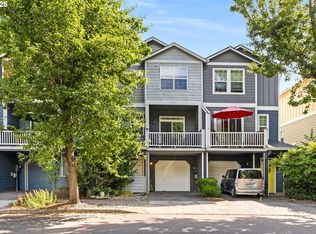Sold
$417,500
9931 N Decatur St, Portland, OR 97203
3beds
1,632sqft
Residential, Townhouse
Built in 2005
1,306.8 Square Feet Lot
$413,100 Zestimate®
$256/sqft
$2,584 Estimated rent
Home value
$413,100
$384,000 - $442,000
$2,584/mo
Zestimate® history
Loading...
Owner options
Explore your selling options
What's special
Stylish, low-maintenance rowhome in Portland's historic St. Johns neighborhood. This spacious home features 3 bedrooms and 2.5 bath plus bonus space for storage, crafts or hobbies. The open layout with south-facing windows creates light-filled living areas. Kitchen has a gas range, island, breakfast bar & dining area. Vaulted ceilings in the primary with ensuite bath & huge walk-in closet. Convenient laundry near the bedrooms. Thoughtful layout is perfect for guests or home office. Gas fireplace and dual outdoor balconies. Move-in ready with new floors and paint. Fast charger for your EV in the attached extra-deep garage. Fenced backyard. All here in one package. No HOAs! OPEN SAT 11a-1p [Home Energy Score = 8. HES Report at https://rpt.greenbuildingregistry.com/hes/OR10237858]
Zillow last checked: 8 hours ago
Listing updated: June 03, 2025 at 05:44am
Listed by:
Timothy Manickam 503-348-6045,
Fathom Realty Oregon, LLC
Bought with:
Rikki Hooker, 201238490
Opt
Source: RMLS (OR),MLS#: 755730739
Facts & features
Interior
Bedrooms & bathrooms
- Bedrooms: 3
- Bathrooms: 3
- Full bathrooms: 2
- Partial bathrooms: 1
- Main level bathrooms: 1
Primary bedroom
- Features: Ceiling Fan, Ensuite, Suite, Vaulted Ceiling, Walkin Closet
- Level: Upper
- Area: 143
- Dimensions: 11 x 13
Bedroom 2
- Features: Closet, Wallto Wall Carpet
- Level: Upper
- Area: 110
- Dimensions: 10 x 11
Bedroom 3
- Features: Closet, Wallto Wall Carpet
- Level: Upper
- Area: 100
- Dimensions: 10 x 10
Dining room
- Features: Deck, Hardwood Floors
- Level: Main
- Area: 100
- Dimensions: 10 x 10
Kitchen
- Features: Disposal, Eat Bar, Gas Appliances, Hardwood Floors, Island, Plumbed For Ice Maker
- Level: Main
- Area: 120
- Width: 12
Living room
- Features: Ceiling Fan, Fireplace, Patio
- Level: Main
- Area: 195
- Dimensions: 13 x 15
Heating
- Forced Air, Fireplace(s)
Cooling
- Central Air
Appliances
- Included: Dishwasher, Disposal, Free-Standing Gas Range, Free-Standing Refrigerator, Gas Appliances, Microwave, Plumbed For Ice Maker, Stainless Steel Appliance(s), Washer/Dryer, Gas Water Heater
- Laundry: Laundry Room
Features
- Ceiling Fan(s), High Ceilings, High Speed Internet, Vaulted Ceiling(s), Closet, Eat Bar, Kitchen Island, Suite, Walk-In Closet(s)
- Flooring: Hardwood, Laminate, Tile, Wall to Wall Carpet, Wood
- Windows: Double Pane Windows, Vinyl Frames
- Basement: Partial,Unfinished
- Number of fireplaces: 1
- Fireplace features: Gas
Interior area
- Total structure area: 1,632
- Total interior livable area: 1,632 sqft
Property
Parking
- Total spaces: 1
- Parking features: Driveway, On Street, Garage Door Opener, Electric Vehicle Charging Station(s), Attached, Extra Deep Garage
- Attached garage spaces: 1
- Has uncovered spaces: Yes
Features
- Stories: 3
- Patio & porch: Deck, Patio, Porch
- Exterior features: Raised Beds
- Fencing: Fenced
Lot
- Size: 1,306 sqft
- Features: Level, SqFt 0K to 2999
Details
- Parcel number: R531024
- Zoning: R5
Construction
Type & style
- Home type: Townhouse
- Property subtype: Residential, Townhouse
- Attached to another structure: Yes
Materials
- Cedar, Cement Siding, Insulation and Ceiling Insulation
- Roof: Composition
Condition
- Resale
- New construction: No
- Year built: 2005
Utilities & green energy
- Gas: Gas
- Sewer: Public Sewer
- Water: Public
Community & neighborhood
Location
- Region: Portland
- Subdivision: Cathedral Park
Other
Other facts
- Listing terms: Cash,Conventional,FHA,VA Loan
- Road surface type: Paved
Price history
| Date | Event | Price |
|---|---|---|
| 6/3/2025 | Sold | $417,500+0.6%$256/sqft |
Source: | ||
| 5/13/2025 | Pending sale | $415,000$254/sqft |
Source: | ||
| 5/9/2025 | Listed for sale | $415,000+78.5%$254/sqft |
Source: | ||
| 5/1/2006 | Sold | $232,500+30.9%$142/sqft |
Source: Public Record Report a problem | ||
| 11/17/2004 | Sold | $177,650$109/sqft |
Source: Public Record Report a problem | ||
Public tax history
| Year | Property taxes | Tax assessment |
|---|---|---|
| 2025 | $5,342 +3.7% | $198,250 +3% |
| 2024 | $5,150 +4% | $192,480 +3% |
| 2023 | $4,952 +2.2% | $186,880 +3% |
Find assessor info on the county website
Neighborhood: Cathedral Park
Nearby schools
GreatSchools rating
- 8/10Sitton Elementary SchoolGrades: K-5Distance: 0.5 mi
- 5/10George Middle SchoolGrades: 6-8Distance: 1.5 mi
- 2/10Roosevelt High SchoolGrades: 9-12Distance: 1.4 mi
Schools provided by the listing agent
- Elementary: Sitton
- Middle: George
- High: Roosevelt
Source: RMLS (OR). This data may not be complete. We recommend contacting the local school district to confirm school assignments for this home.
Get a cash offer in 3 minutes
Find out how much your home could sell for in as little as 3 minutes with a no-obligation cash offer.
Estimated market value
$413,100
Get a cash offer in 3 minutes
Find out how much your home could sell for in as little as 3 minutes with a no-obligation cash offer.
Estimated market value
$413,100
