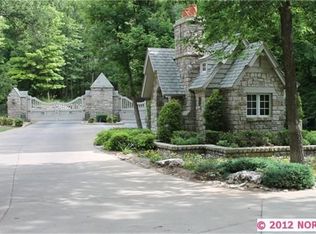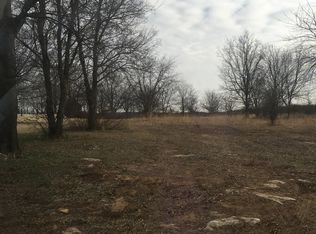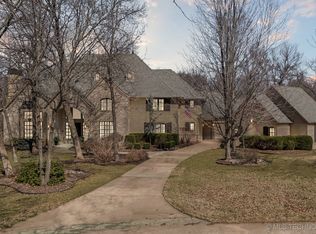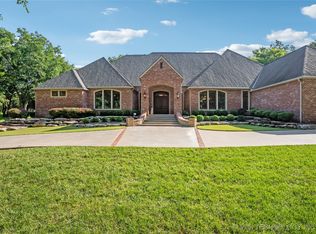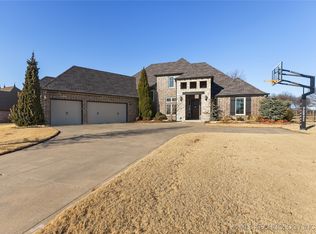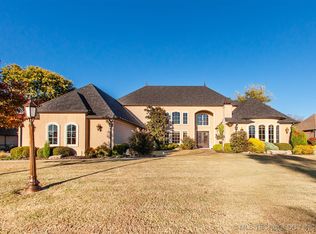The serene beauty of Clear Brook Estates is captivating from the moment you enter through the gates, cross the bridges with natural waterfalls, and wind your way to this stunning estate on 2.27 acres of lush private grounds. This a place where elegance and tranquility meet. The expansive home features five bedrooms and five bathrooms, along with an exceptional array of amenities designed for both comfort and entertaining. Enjoy summer days by the sparkling in-ground pool or relax on a cool evenings beside one of the three inviting fireplaces. A spacious game room or could be a dedicated family or movie theater-located upstairs over the garage-provide the perfect space for gathering and unwinding. With a four-car garage and thoughtfully designed living spaces throughout, this remarkable propety offers luxury living in an exclusive setting.
For sale
$1,400,000
9931 N Chadford Rd, Owasso, OK 74055
5beds
6,761sqft
Est.:
Single Family Residence
Built in 2010
2.27 Acres Lot
$1,326,200 Zestimate®
$207/sqft
$8/mo HOA
What's special
Sparkling in-ground poolBridges with natural waterfallsThree inviting fireplacesFour-car garageFive bathroomsFive bedroomsExpansive home
- 16 days |
- 923 |
- 41 |
Likely to sell faster than
Zillow last checked: 8 hours ago
Listing updated: December 22, 2025 at 07:41pm
Listed by:
Ronica Warden 918-636-9529,
REAL Brokers LLC
Source: MLS Technology, Inc.,MLS#: 2550031 Originating MLS: MLS Technology
Originating MLS: MLS Technology
Tour with a local agent
Facts & features
Interior
Bedrooms & bathrooms
- Bedrooms: 5
- Bathrooms: 6
- Full bathrooms: 5
- 1/2 bathrooms: 1
Primary bedroom
- Description: Master Bedroom,Private Bath,Walk-in Closet
- Level: First
Bedroom
- Description: Bedroom,Private Bath
- Level: First
Bedroom
- Description: Bedroom,Private Bath,Walk-in Closet
- Level: Second
Bedroom
- Description: Bedroom,Private Bath,Walk-in Closet
- Level: Second
Bedroom
- Description: Bedroom,Private Bath,Walk-in Closet
- Level: Second
Primary bathroom
- Description: Master Bath,Full Bath,Separate Shower,Whirlpool
- Level: First
Bathroom
- Description: Hall Bath,Half Bath
- Level: First
Den
- Description: Den/Family Room,Fireplace
- Level: First
Dining room
- Description: Dining Room,Formal
- Level: First
Dining room
- Description: Dining Room,Breakfast
- Level: First
Game room
- Description: Game/Rec Room,Closet,Over Garage
- Level: Second
Kitchen
- Description: Kitchen,Eat-In,Island
- Level: First
Living room
- Description: Living Room,Fireplace,Formal
- Level: First
Office
- Description: Office,Bookcase,Closet,Fireplace
- Level: First
Utility room
- Description: Utility Room,Inside,Separate,Sink
- Level: First
Heating
- Central, Gas, Multiple Heating Units
Cooling
- 3+ Units
Appliances
- Included: Built-In Oven, Cooktop, Dishwasher, Disposal, Gas Water Heater, Ice Maker, Microwave, Oven, Range, Refrigerator, PlumbedForIce Maker
- Laundry: Washer Hookup, Electric Dryer Hookup, Gas Dryer Hookup
Features
- Granite Counters, High Speed Internet, Ceiling Fan(s), Electric Range Connection, Gas Range Connection
- Flooring: Carpet, Wood
- Windows: Wood Frames
- Basement: None
- Number of fireplaces: 3
- Fireplace features: Insert, Gas Log, Gas Starter, Wood Burning, Outside
Interior area
- Total structure area: 6,761
- Total interior livable area: 6,761 sqft
Video & virtual tour
Property
Parking
- Total spaces: 4
- Parking features: Attached, Garage, Garage Faces Rear
- Attached garage spaces: 4
Accessibility
- Accessibility features: Accessible Entrance
Features
- Levels: Two
- Stories: 2
- Patio & porch: Covered, Patio
- Exterior features: Fire Pit, Sprinkler/Irrigation, Landscaping, Lighting
- Pool features: Gunite, In Ground
- Fencing: Chain Link,Cross Fenced,Partial
Lot
- Size: 2.27 Acres
- Features: Additional Land Available, Cul-De-Sac, Mature Trees
Details
- Additional structures: None
- Parcel number: 660079235
- Other equipment: Generator
Construction
Type & style
- Home type: SingleFamily
- Architectural style: French Provincial
- Property subtype: Single Family Residence
Materials
- Brick, Stone, Wood Frame
- Foundation: Slab
- Roof: Asphalt,Fiberglass
Condition
- Year built: 2010
Utilities & green energy
- Sewer: Aerobic Septic
- Water: Public
- Utilities for property: Cable Available, Electricity Available, Fiber Optic Available, Natural Gas Available, Satellite Internet Available, Water Available
Community & HOA
Community
- Security: No Safety Shelter, Smoke Detector(s)
- Subdivision: Clear Brook
HOA
- Has HOA: Yes
- Amenities included: Gated, Other
- HOA fee: $100 annually
Location
- Region: Owasso
Financial & listing details
- Price per square foot: $207/sqft
- Annual tax amount: $12,400
- Date on market: 12/13/2025
- Cumulative days on market: 18 days
- Listing terms: Conventional
Estimated market value
$1,326,200
$1.26M - $1.39M
$5,951/mo
Price history
Price history
| Date | Event | Price |
|---|---|---|
| 12/16/2025 | Listed for sale | $1,400,000+7.7%$207/sqft |
Source: | ||
| 8/12/2025 | Listing removed | $1,300,000$192/sqft |
Source: | ||
| 5/25/2025 | Price change | $1,300,000-7.1%$192/sqft |
Source: | ||
| 4/3/2025 | Listed for sale | $1,400,000$207/sqft |
Source: | ||
| 3/31/2025 | Listing removed | $1,400,000$207/sqft |
Source: | ||
Public tax history
Public tax history
Tax history is unavailable.BuyAbility℠ payment
Est. payment
$6,872/mo
Principal & interest
$5429
Property taxes
$945
Other costs
$498
Climate risks
Neighborhood: 74055
Nearby schools
GreatSchools rating
- 8/10Stone Canyon Elementary SchoolGrades: PK-5Distance: 3.2 mi
- 5/10Owasso 8th Grade CenterGrades: 8Distance: 4.7 mi
- 9/10Owasso High SchoolGrades: 9-12Distance: 5 mi
Schools provided by the listing agent
- Elementary: Stone Canyon
- High: Owasso
- District: Owasso - Sch Dist (11)
Source: MLS Technology, Inc.. This data may not be complete. We recommend contacting the local school district to confirm school assignments for this home.
- Loading
- Loading
