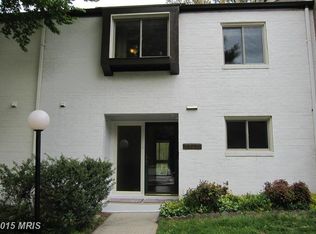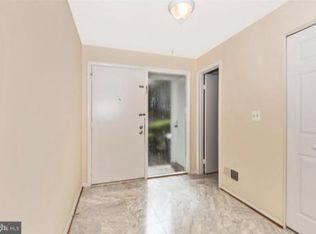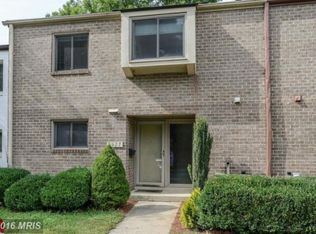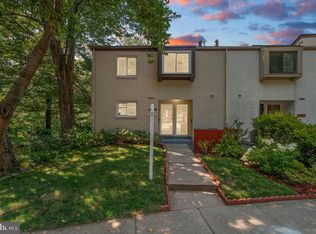Sold for $486,000 on 04/30/25
$486,000
9931 Lake Landing Rd, Gaithersburg, MD 20886
3beds
2,113sqft
Townhouse
Built in 1970
1,731 Square Feet Lot
$485,900 Zestimate®
$230/sqft
$2,650 Estimated rent
Home value
$485,900
$447,000 - $530,000
$2,650/mo
Zestimate® history
Loading...
Owner options
Explore your selling options
What's special
Offers due by 4pm on Tuesday, April 8th. This beautiful 3 level townhouse offers 3 bedrooms, 3.5 bathrooms, lovely views and a serene backyard. It is tucked-in near Montgomery Village lakes, yet close to 270 and amenities. The main level boasts an open dining and living area, kitchen, half bath, with ceramic tile, hardwood floors, decorative stone and oak paneling. Large windows overlook parks and lakes. The upper floor features a primary suite with a great view, bathroom, and a walk-in closet with cedar wall, as well as two additional bedrooms and a bathroom. In the basement you will find a light filled family room, an exercise room, a full bath, laundry/utility room and storage. The family room has sliding doors leading to a deck and patio that back to a gorgeous open space with trees and partial views of Lake Walker and Whetstone Run Creek. You can hear the lake fountain while sitting in the backyard. There are great walking, jogging and biking paths for recreation, as well as swimming pools, tennis and basketball courts. Updates include: new roof in 2018, water heater in 2019, HVAC in 2021, refrigerator in 2022, other kitchen appliances in 2025, laminate floors on upper level and basement in 2025. This one is a gem and won’t last long!
Zillow last checked: 8 hours ago
Listing updated: May 06, 2025 at 05:55am
Listed by:
Alex Burrell-Hodges 703-819-1023,
Cottage Street Realty LLC
Bought with:
Vicki Reyes, 603940
RE/MAX Realty Centre, Inc.
Source: Bright MLS,MLS#: MDMC2173406
Facts & features
Interior
Bedrooms & bathrooms
- Bedrooms: 3
- Bathrooms: 4
- Full bathrooms: 3
- 1/2 bathrooms: 1
- Main level bathrooms: 1
Primary bedroom
- Level: Upper
Bedroom 2
- Level: Upper
Bedroom 3
- Level: Upper
Primary bathroom
- Level: Upper
Bathroom 2
- Level: Upper
Bathroom 3
- Level: Lower
Dining room
- Level: Main
Exercise room
- Level: Lower
Family room
- Level: Lower
Half bath
- Level: Main
Kitchen
- Level: Main
Laundry
- Level: Lower
Living room
- Level: Main
Heating
- Central, Natural Gas
Cooling
- Central Air, Electric
Appliances
- Included: Dishwasher, Disposal, Dryer, Exhaust Fan, Oven/Range - Gas, Refrigerator, Washer, Microwave, Energy Efficient Appliances, ENERGY STAR Qualified Dishwasher, Extra Refrigerator/Freezer, Stainless Steel Appliance(s), Water Heater, Gas Water Heater
- Laundry: In Basement, Laundry Room
Features
- Open Floorplan, Primary Bath(s), Pantry, Walk-In Closet(s), Cedar Closet(s), Ceiling Fan(s), Combination Dining/Living, Combination Kitchen/Dining, Kitchen Island, Bathroom - Stall Shower, Bathroom - Tub Shower, Upgraded Countertops, Wainscotting, Dry Wall
- Flooring: Hardwood, Ceramic Tile, Concrete, Laminate, Wood
- Doors: Sliding Glass, Six Panel, Storm Door(s)
- Windows: Double Pane Windows, Insulated Windows, Screens, Sliding, Wood Frames
- Basement: Connecting Stairway,Partial,Full,Heated,Improved,Interior Entry,Exterior Entry,Partially Finished,Walk-Out Access,Windows
- Has fireplace: No
Interior area
- Total structure area: 2,376
- Total interior livable area: 2,113 sqft
- Finished area above ground: 1,588
- Finished area below ground: 525
Property
Parking
- Total spaces: 2
- Parking features: Parking Lot
Accessibility
- Accessibility features: Accessible Entrance
Features
- Levels: Three
- Stories: 3
- Patio & porch: Brick, Deck, Patio
- Exterior features: Sidewalks, Other
- Pool features: Community
- Fencing: Chain Link
- Has view: Yes
- View description: Trees/Woods, Limited, Creek/Stream, Lake, Pond
- Has water view: Yes
- Water view: Creek/Stream,Lake,Pond
- Waterfront features: Lake
- Body of water: Whetstone Run Creek And Lake Walker
Lot
- Size: 1,731 sqft
- Features: Suburban
Details
- Additional structures: Above Grade, Below Grade
- Parcel number: 160901834764
- Zoning: TMD
- Special conditions: Standard
Construction
Type & style
- Home type: Townhouse
- Architectural style: Colonial
- Property subtype: Townhouse
Materials
- Brick Veneer, Copper Plumbing, Frame
- Foundation: Other
- Roof: Shingle
Condition
- Very Good
- New construction: No
- Year built: 1970
Utilities & green energy
- Sewer: Public Sewer
- Water: Public
Community & neighborhood
Security
- Security features: Carbon Monoxide Detector(s), Smoke Detector(s)
Location
- Region: Gaithersburg
- Subdivision: Walkers Choice
HOA & financial
HOA
- Has HOA: Yes
- HOA fee: $318 quarterly
- Amenities included: Common Grounds, Reserved/Assigned Parking, Pool
- Services included: Management, Reserve Funds, Snow Removal, Trash, Pool(s), Common Area Maintenance
Other
Other facts
- Listing agreement: Exclusive Agency
- Ownership: Fee Simple
- Road surface type: Paved
Price history
| Date | Event | Price |
|---|---|---|
| 4/30/2025 | Sold | $486,000+3.4%$230/sqft |
Source: | ||
| 4/9/2025 | Contingent | $469,900$222/sqft |
Source: | ||
| 4/4/2025 | Listed for sale | $469,900+49.2%$222/sqft |
Source: | ||
| 3/24/2021 | Listing removed | -- |
Source: Owner Report a problem | ||
| 12/31/2019 | Listing removed | $1,950$1/sqft |
Source: Owner Report a problem | ||
Public tax history
| Year | Property taxes | Tax assessment |
|---|---|---|
| 2025 | $4,525 +16.4% | $355,200 +5.2% |
| 2024 | $3,886 +5.4% | $337,600 +5.5% |
| 2023 | $3,687 +11.1% | $320,000 +6.4% |
Find assessor info on the county website
Neighborhood: 20886
Nearby schools
GreatSchools rating
- 2/10Watkins Mill Elementary SchoolGrades: PK-5Distance: 0.3 mi
- 2/10Montgomery Village Middle SchoolGrades: 6-8Distance: 0.5 mi
- 5/10Watkins Mill High SchoolGrades: 9-12Distance: 1.4 mi
Schools provided by the listing agent
- District: Montgomery County Public Schools
Source: Bright MLS. This data may not be complete. We recommend contacting the local school district to confirm school assignments for this home.

Get pre-qualified for a loan
At Zillow Home Loans, we can pre-qualify you in as little as 5 minutes with no impact to your credit score.An equal housing lender. NMLS #10287.
Sell for more on Zillow
Get a free Zillow Showcase℠ listing and you could sell for .
$485,900
2% more+ $9,718
With Zillow Showcase(estimated)
$495,618


