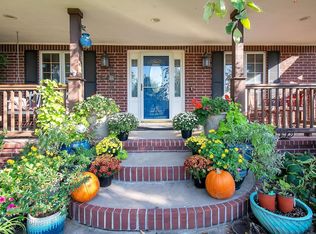Sold
Price Unknown
9931 E Raini Rd, Wichita, KS 67210
3beds
3,240sqft
Single Family Onsite Built
Built in 2012
5.34 Acres Lot
$597,400 Zestimate®
$--/sqft
$2,738 Estimated rent
Home value
$597,400
$544,000 - $657,000
$2,738/mo
Zestimate® history
Loading...
Owner options
Explore your selling options
What's special
Wowza! What a FIND!!! Better than NEW! 3 bedroom home plus a Partially Finished 4th Bedroom in the Basement on over 5 Acres w/ TONS of Trees and a well maintained Creek Fed Pond! Privacy Fenced in 36' x 18' InGround Pool with a Solar cover to heat pool in the Summer and a Winter Cover when not in use! Auto Pool Cleaner included! This Back yard is set up to ENTERTAIN! Gazebo and a New Deck! Must SEE!! Finished Walk Out/ View Out Basement includes a 46' Rec Room w/ a Free Standing Pellet Stove, 16' Family/TV area, 14' FULL Wet Bar area and the 3rd Bathroom! Tons of Storage as well! 4th bedroom area currently being used as a 23' Craft Room! The Laundry was moved downstairs but could be moved back up to the Mudroom if Buyer's Disire a Main Floor Laundry Room :) This Beautiful, Open Floor plan includes a Wood burning Fireplace with Stone Surround, High End appliances and a HUGE Raised Eating Bar! Master bedroom Suite includes a Walk in Closet and a Master Bathroom with a Gorgeous 8' Walk- In Shower and a Separate 6' Soaker Tub! This Property is a Rare Find and will be Gone FAST! Hurry UP or this one will be Gone !
Zillow last checked: 8 hours ago
Listing updated: June 14, 2024 at 08:08pm
Listed by:
Michelle Crouch CELL:316-461-1405,
Berkshire Hathaway PenFed Realty
Source: SCKMLS,MLS#: 638914
Facts & features
Interior
Bedrooms & bathrooms
- Bedrooms: 3
- Bathrooms: 3
- Full bathrooms: 3
Primary bedroom
- Description: Carpet
- Level: Main
- Area: 204.4
- Dimensions: 14.6 x 14
Bedroom
- Description: Carpet
- Level: Main
- Area: 167.9
- Dimensions: 14.6 x 11.5
Bedroom
- Description: Carpet
- Level: Main
- Area: 128.8
- Dimensions: 11.5 x 11.2
Bonus room
- Description: Carpet
- Level: Basement
- Area: 300.99
- Dimensions: 23.7 x 12.7
Dining room
- Description: Luxury Vinyl
- Level: Main
- Area: 153.92
- Dimensions: 14.8 x 10.4
Family room
- Description: Carpet
- Level: Basement
- Area: 167.28
- Dimensions: 16.4 x 10.2
Kitchen
- Description: Luxury Vinyl
- Level: Main
- Area: 219.04
- Dimensions: 14.8 x 14.8
Living room
- Description: Carpet
- Level: Main
- Area: 306
- Dimensions: 20 x 15.3
Recreation room
- Description: Carpet
- Level: Basement
- Area: 649.6
- Dimensions: 46.4 x 14
Heating
- Forced Air, Electric
Cooling
- Central Air, Electric
Appliances
- Included: Dishwasher, Disposal, Microwave, Range, Water Softener Owned, Water Purifier
- Laundry: In Basement, 220 equipment
Features
- Ceiling Fan(s), Walk-In Closet(s), Wet Bar
- Doors: Storm Door(s)
- Windows: Window Coverings-All, Storm Window(s)
- Basement: Finished
- Number of fireplaces: 1
- Fireplace features: One, Living Room, Family Room, Wood Burning, Wood Burning Stove, Glass Doors
Interior area
- Total interior livable area: 3,240 sqft
- Finished area above ground: 1,800
- Finished area below ground: 1,440
Property
Parking
- Total spaces: 2
- Parking features: RV Access/Parking, Attached, Garage Door Opener, Oversized
- Garage spaces: 2
Features
- Levels: One
- Stories: 1
- Patio & porch: Patio, Deck
- Exterior features: Guttering - ALL, Other
- Has private pool: Yes
- Pool features: Community, In Ground, Outdoor Pool
- Fencing: Wood
- Waterfront features: Pond/Lake, River/Creek
Lot
- Size: 5.34 Acres
- Features: Cul-De-Sac, Irregular Lot, Wooded
Details
- Parcel number: 2220902400001.00
Construction
Type & style
- Home type: SingleFamily
- Architectural style: Ranch
- Property subtype: Single Family Onsite Built
Materials
- Frame
- Foundation: Full, View Out, Walk Out Below Grade
- Roof: Composition
Condition
- Year built: 2012
Utilities & green energy
- Sewer: Septic Tank
- Water: Lagoon, Private
Community & neighborhood
Community
- Community features: Greenbelt, Lake
Location
- Region: Wichita
- Subdivision: NONE LISTED ON TAX RECORD
HOA & financial
HOA
- Has HOA: No
Other
Other facts
- Ownership: Individual
- Road surface type: Paved
Price history
Price history is unavailable.
Public tax history
| Year | Property taxes | Tax assessment |
|---|---|---|
| 2024 | $5,439 +17.8% | $47,548 +21% |
| 2023 | $4,618 -1.5% | $39,294 |
| 2022 | $4,688 -5.1% | -- |
Find assessor info on the county website
Neighborhood: 67210
Nearby schools
GreatSchools rating
- 6/102106 - Stone Creek ElementaryGrades: PK-5Distance: 4 mi
- 7/10Derby North Middle SchoolGrades: 6-8Distance: 3.6 mi
- 4/10Derby High SchoolGrades: 9-12Distance: 5.5 mi
Schools provided by the listing agent
- Elementary: Stone Creek
- Middle: Derby North
- High: Derby
Source: SCKMLS. This data may not be complete. We recommend contacting the local school district to confirm school assignments for this home.
