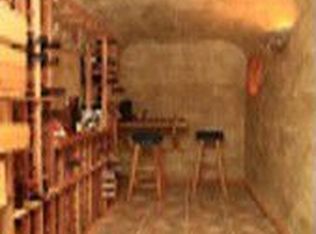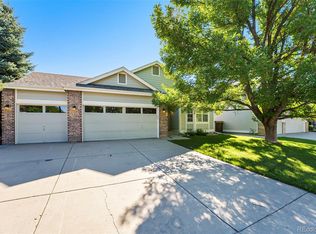Sold for $804,900 on 08/04/23
$804,900
9931 Bronti Circle, Lone Tree, CO 80124
5beds
3,550sqft
Single Family Residence
Built in 1995
8,451 Square Feet Lot
$792,500 Zestimate®
$227/sqft
$4,489 Estimated rent
Home value
$792,500
$753,000 - $832,000
$4,489/mo
Zestimate® history
Loading...
Owner options
Explore your selling options
What's special
Welcome to Lone Tree's beautiful Carriage Club neighborhood! The home features 5 bedrooms, 4 bathrooms, and over 3,400 finished square feet. The main level highlights a living room, formal dining room, open concept family room with vaulted ceilings and a fireplace, as well as a kitchen with stainless steel appliances and granite countertops. The main floor also showcases luxury vinyl plank flooring and includes a bedroom and a 3/4 bathroom, making it the perfect home office for professionals working remotely! Upstairs, you will find 3 bedrooms, including the primary suite with a 5-piece bath, as well as a loft. The finished walkout basement, with brand new carpet, is filled with natural light and offers a large family room, a bedroom, and a bathroom. There are newer light fixtures and a ceiling fan. Newer 26' x 14' composite deck with decorative lighting around the railing and stair treads! No neighbors behind the property. Additionally, the home boasts a 3-car garage! A new roof and gutters will be installed NEXT WEEK! Tuff shed, measuring 8' x 10', perfect for additional storage needs. This home is conveniently located one block away from the new Centennial Ridge playground and park. It is also near the Bluffs Regional Park, Lone Tree's greatest natural amenity, which offers miles of hiking/biking trails and breathtaking mountain views. The location is also in close proximity to the Charles Schwab campus, Sky Ridge Medical Center, Park Meadows Mall Shopping District, Valor High School, as well as I25 and C470. For a virtual tour of the property, please visit 9931Bronti.com.
Zillow last checked: 8 hours ago
Listing updated: September 13, 2023 at 08:50pm
Listed by:
Paul Sobania 303-807-2355 PSobania@gmail.com,
RE/MAX Professionals
Bought with:
Adrian Espinoza, ER 100081969
Coldwell Banker Realty 24
Source: REcolorado,MLS#: 2762478
Facts & features
Interior
Bedrooms & bathrooms
- Bedrooms: 5
- Bathrooms: 4
- Full bathrooms: 2
- 3/4 bathrooms: 2
- Main level bathrooms: 1
- Main level bedrooms: 1
Primary bedroom
- Description: Primary Bedroom! Vaulted Ceiling, Walk-In Closet And Ceiling Fan!
- Level: Upper
- Area: 224 Square Feet
- Dimensions: 14 x 16
Bedroom
- Description: Main Floor Bedroom Or Home Office/Study!
- Level: Main
- Area: 90 Square Feet
- Dimensions: 9 x 10
Bedroom
- Description: Second Upstairs Bedroom With Walk-In Closet And Ceiling Fan!
- Level: Upper
- Area: 168 Square Feet
- Dimensions: 12 x 14
Bedroom
- Description: Third Upstairs Bedroom With Ceiling Fan!
- Level: Upper
- Area: 120 Square Feet
- Dimensions: 12 x 10
Bedroom
- Description: Basement Bedroom!
- Level: Basement
Primary bathroom
- Description: Primary Bath With Granite Counter, Undermount Sinks, Jetted Tub And Skylight!
- Level: Upper
Bathroom
- Description: Main Floor Bath With Shower!
- Level: Main
Bathroom
- Description: Second Upstairs Bath! Granite Counter And Undermount Sink!
- Level: Upper
Bathroom
- Description: Updated Basement Bathroom!
- Level: Basement
Dining room
- Description: Formal Dining Room!
- Level: Main
- Area: 120 Square Feet
- Dimensions: 10 x 12
Family room
- Description: Open Concept Floor Plan! Two-Story Vaulted Ceilings! Gas Fireplace! New Ceiling Fan!
- Level: Main
- Area: 221 Square Feet
- Dimensions: 13 x 17
Family room
- Description: Large Basement Rec Room With Plenty Of Room To Play!
- Level: Basement
Kitchen
- Description: Attractive Two-Toned Cabinets, Stainless Steel Appliances And Granite Counters!
- Level: Main
- Area: 210 Square Feet
- Dimensions: 14 x 15
Living room
- Description: Living Room With Bay Windows!
- Level: Main
- Area: 132 Square Feet
- Dimensions: 11 x 12
Loft
- Description: Upstairs Loft Overlooking The Family Room!
- Level: Upper
- Area: 80 Square Feet
- Dimensions: 8 x 10
Heating
- Forced Air, Natural Gas
Cooling
- Central Air
Appliances
- Included: Convection Oven, Dishwasher, Disposal, Microwave, Oven, Refrigerator
Features
- Ceiling Fan(s), Eat-in Kitchen, Five Piece Bath, Granite Counters, High Ceilings, Open Floorplan, Primary Suite, Vaulted Ceiling(s), Walk-In Closet(s)
- Flooring: Carpet, Laminate, Tile
- Windows: Double Pane Windows, Skylight(s), Window Coverings, Window Treatments
- Basement: Finished,Full,Sump Pump,Walk-Out Access
- Number of fireplaces: 1
- Fireplace features: Family Room, Gas, Gas Log
Interior area
- Total structure area: 3,550
- Total interior livable area: 3,550 sqft
- Finished area above ground: 2,379
- Finished area below ground: 1,053
Property
Parking
- Total spaces: 3
- Parking features: Garage - Attached
- Attached garage spaces: 3
Features
- Levels: Two
- Stories: 2
- Patio & porch: Deck, Patio
- Exterior features: Private Yard, Rain Gutters
- Fencing: Full
Lot
- Size: 8,451 sqft
- Features: Sprinklers In Front, Sprinklers In Rear
Details
- Parcel number: 0379025
- Zoning: Residential
- Special conditions: Standard
Construction
Type & style
- Home type: SingleFamily
- Architectural style: Traditional
- Property subtype: Single Family Residence
Materials
- Brick, Frame, Wood Siding
- Foundation: Concrete Perimeter, Structural
- Roof: Composition
Condition
- Year built: 1995
Details
- Builder name: U.S. Home Corp
Utilities & green energy
- Sewer: Public Sewer
- Water: Public
- Utilities for property: Cable Available, Electricity Connected, Internet Access (Wired), Natural Gas Connected, Phone Connected
Community & neighborhood
Security
- Security features: Smart Locks, Smoke Detector(s)
Location
- Region: Lone Tree
- Subdivision: Carriage Club
HOA & financial
HOA
- Has HOA: Yes
- HOA fee: $49 monthly
- Services included: Maintenance Grounds, Recycling, Trash
- Association name: Carriage Club HOA managed by Westwind Management
- Association phone: 303-369-1800
Other
Other facts
- Listing terms: Cash,Conventional,FHA,VA Loan
- Ownership: Individual
- Road surface type: Paved
Price history
| Date | Event | Price |
|---|---|---|
| 8/4/2023 | Sold | $804,900+64.3%$227/sqft |
Source: | ||
| 12/19/2016 | Sold | $489,900+12.6%$138/sqft |
Source: Public Record | ||
| 6/23/2015 | Sold | $435,000+569.2%$123/sqft |
Source: Public Record | ||
| 6/2/2014 | Sold | $65,000-76.4%$18/sqft |
Source: Public Record | ||
| 2/6/2012 | Sold | $274,900-21.9%$77/sqft |
Source: Public Record | ||
Public tax history
| Year | Property taxes | Tax assessment |
|---|---|---|
| 2025 | $4,397 -13.4% | $44,600 -22.2% |
| 2024 | $5,075 +45.9% | $57,330 -1% |
| 2023 | $3,478 -3.8% | $57,880 +51.3% |
Find assessor info on the county website
Neighborhood: 80124
Nearby schools
GreatSchools rating
- 6/10Acres Green Elementary SchoolGrades: PK-6Distance: 1.5 mi
- 5/10Cresthill Middle SchoolGrades: 7-8Distance: 1.9 mi
- 9/10Highlands Ranch High SchoolGrades: 9-12Distance: 2 mi
Schools provided by the listing agent
- Elementary: Acres Green
- Middle: Cresthill
- High: Highlands Ranch
- District: Douglas RE-1
Source: REcolorado. This data may not be complete. We recommend contacting the local school district to confirm school assignments for this home.
Get a cash offer in 3 minutes
Find out how much your home could sell for in as little as 3 minutes with a no-obligation cash offer.
Estimated market value
$792,500
Get a cash offer in 3 minutes
Find out how much your home could sell for in as little as 3 minutes with a no-obligation cash offer.
Estimated market value
$792,500

