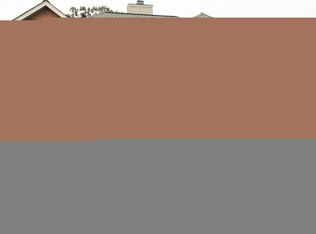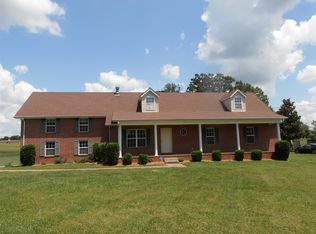Closed
$550,000
993 Woods Ferry Rd, Lebanon, TN 37087
3beds
2,505sqft
Single Family Residence, Residential
Built in 1999
1.11 Acres Lot
$550,800 Zestimate®
$220/sqft
$2,703 Estimated rent
Home value
$550,800
$518,000 - $584,000
$2,703/mo
Zestimate® history
Loading...
Owner options
Explore your selling options
What's special
This gorgeous 3-bedroom, 2.5 bath, brick home sits on over an acre! There is a 3-car garage, wrought iron & stone front sides of the home and the back yard is fenced. A large patio and deck off of the upstairs bonus room offer plenty of beautiful, outdoor entertaining space for family and friends! The entire interior has been freshly painted top to bottom, brand new wood laminate flooring in the kitchen and dining room and new carpet in the living room, bedrooms and the 20'x32' bonus room! Large walk-in closet in primary suite. Floored attic space. Some of the updates include a new HVAC 6/2023, new hot water heater 2021, brand new deck off of bonus room, all new hardware in kitchen, new lighting in primary bath, and more! The home sits off the road on a quiet street that feels like you are in the country, but you have quick access to the lake, Lebanon, Gallatin, Mount Juliet, and all things Nashville!
Zillow last checked: 8 hours ago
Listing updated: October 17, 2024 at 02:48pm
Listing Provided by:
Julie Tart 615-497-5122,
Zach Taylor Real Estate
Bought with:
Bernie Gallerani, 295782
Bernie Gallerani Real Estate
Source: RealTracs MLS as distributed by MLS GRID,MLS#: 2680295
Facts & features
Interior
Bedrooms & bathrooms
- Bedrooms: 3
- Bathrooms: 3
- Full bathrooms: 2
- 1/2 bathrooms: 1
- Main level bedrooms: 3
Bedroom 1
- Features: Full Bath
- Level: Full Bath
- Area: 195 Square Feet
- Dimensions: 13x15
Bedroom 2
- Area: 144 Square Feet
- Dimensions: 12x12
Bedroom 3
- Area: 140 Square Feet
- Dimensions: 10x14
Bonus room
- Features: Over Garage
- Level: Over Garage
- Area: 640 Square Feet
- Dimensions: 20x32
Dining room
- Features: Formal
- Level: Formal
- Area: 165 Square Feet
- Dimensions: 11x15
Kitchen
- Area: 209 Square Feet
- Dimensions: 11x19
Living room
- Area: 294 Square Feet
- Dimensions: 14x21
Heating
- Central
Cooling
- Central Air
Appliances
- Included: Dishwasher, Disposal, Ice Maker, Microwave, Refrigerator, Electric Oven, Electric Range
Features
- Ceiling Fan(s), Entrance Foyer, High Ceilings, High Speed Internet
- Flooring: Carpet, Laminate, Tile
- Basement: Crawl Space
- Number of fireplaces: 1
- Fireplace features: Living Room
Interior area
- Total structure area: 2,505
- Total interior livable area: 2,505 sqft
- Finished area above ground: 2,505
Property
Parking
- Total spaces: 3
- Parking features: Garage Faces Side
- Garage spaces: 3
Features
- Levels: Two
- Stories: 2
- Patio & porch: Deck, Patio
Lot
- Size: 1.11 Acres
Details
- Parcel number: 013N A 04100 000
- Special conditions: Standard
Construction
Type & style
- Home type: SingleFamily
- Architectural style: Ranch
- Property subtype: Single Family Residence, Residential
Materials
- Brick
- Roof: Shingle
Condition
- New construction: No
- Year built: 1999
Utilities & green energy
- Sewer: Septic Tank
- Water: Public
- Utilities for property: Water Available, Cable Connected
Community & neighborhood
Location
- Region: Lebanon
- Subdivision: Gray Oaks Sub
Price history
| Date | Event | Price |
|---|---|---|
| 10/17/2024 | Sold | $550,000-1.6%$220/sqft |
Source: | ||
| 9/20/2024 | Contingent | $559,000$223/sqft |
Source: | ||
| 7/26/2024 | Listed for sale | $559,000+13.1%$223/sqft |
Source: | ||
| 11/26/2022 | Listing removed | -- |
Source: Realty Executives Broker of Record Report a problem | ||
| 7/27/2022 | Price change | $494,200-1%$197/sqft |
Source: | ||
Public tax history
| Year | Property taxes | Tax assessment |
|---|---|---|
| 2024 | $1,229 | $64,400 |
| 2023 | $1,229 | $64,400 |
| 2022 | $1,229 | $64,400 |
Find assessor info on the county website
Neighborhood: 37087
Nearby schools
GreatSchools rating
- 7/10West Elementary SchoolGrades: K-5Distance: 5.4 mi
- 6/10West Wilson Middle SchoolGrades: 6-8Distance: 9.1 mi
- 8/10Mt. Juliet High SchoolGrades: 9-12Distance: 6.7 mi
Schools provided by the listing agent
- Elementary: West Elementary
- Middle: West Wilson Middle School
- High: Mt. Juliet High School
Source: RealTracs MLS as distributed by MLS GRID. This data may not be complete. We recommend contacting the local school district to confirm school assignments for this home.
Get a cash offer in 3 minutes
Find out how much your home could sell for in as little as 3 minutes with a no-obligation cash offer.
Estimated market value
$550,800
Get a cash offer in 3 minutes
Find out how much your home could sell for in as little as 3 minutes with a no-obligation cash offer.
Estimated market value
$550,800

