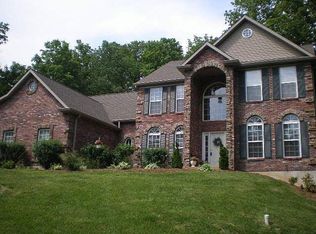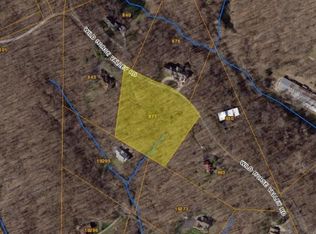Closed
Listing Provided by:
Jill McCoy 636-346-8208,
Keller Williams Chesterfield
Bought with: Coldwell Banker Realty - Gundaker
Price Unknown
993 Wild Horse Valley Rd, Chesterfield, MO 63005
3beds
2,575sqft
Single Family Residence
Built in 1988
3.05 Acres Lot
$521,900 Zestimate®
$--/sqft
$3,648 Estimated rent
Home value
$521,900
$491,000 - $564,000
$3,648/mo
Zestimate® history
Loading...
Owner options
Explore your selling options
What's special
PRIVATE OASIS- custom architectural home, a convenient short drive to Chesterfield Valley amenities, set on beautiful private 3 acres with mature forest. Living Room has tons of natural light vaulted ceilings and skylight, 3-sided glass-enclosed gas fireplace giving the space a cozy feel and connecting the kitchen/dining room filled with natural light, wood floors, and an Octagon-shaped dining room accessing south facing Sun Deck. 2nd-floor features 2 guest bedrooms with vaulted ceilings, and bonus windowed lofts. Master suite, vaulted ceiling, has a view over the lower level, and a private screened-in balcony. The lower level has Rec Room, full bath, office space, covered deck. All interior electrical switches/outlets updated, exterior lighting, carpeting is newer Mohawk SmartStrand forever clean, Whole house water filtration system (5 Stage Water Filtration, UV Sterilization, and water softener). Septic cleared and inspected Feb 2023. No Children are allowed in lofts at showings. Additional Rooms: Sun Room
Zillow last checked: 8 hours ago
Listing updated: April 28, 2025 at 05:10pm
Listing Provided by:
Jill McCoy 636-346-8208,
Keller Williams Chesterfield
Bought with:
Georgia Ferretti, 2003003479
Coldwell Banker Realty - Gundaker
Source: MARIS,MLS#: 23032360 Originating MLS: St. Louis Association of REALTORS
Originating MLS: St. Louis Association of REALTORS
Facts & features
Interior
Bedrooms & bathrooms
- Bedrooms: 3
- Bathrooms: 4
- Full bathrooms: 3
- 1/2 bathrooms: 1
- Main level bathrooms: 1
Primary bedroom
- Features: Floor Covering: Carpeting, Wall Covering: Some
- Level: Upper
- Area: 156
- Dimensions: 13x12
Bedroom
- Features: Floor Covering: Carpeting, Wall Covering: Some
- Level: Upper
- Area: 160
- Dimensions: 16x10
Bedroom
- Features: Floor Covering: Carpeting, Wall Covering: Some
- Level: Upper
- Area: 160
- Dimensions: 16x10
Primary bathroom
- Features: Floor Covering: Ceramic Tile, Wall Covering: None
- Level: Upper
- Area: 63
- Dimensions: 9x7
Bathroom
- Features: Floor Covering: Ceramic Tile, Wall Covering: Some
- Level: Upper
- Area: 60
- Dimensions: 10x6
Bathroom
- Features: Floor Covering: Ceramic Tile, Wall Covering: None
- Level: Lower
- Area: 54
- Dimensions: 9x6
Dining room
- Features: Floor Covering: Wood, Wall Covering: None
- Level: Main
- Area: 168
- Dimensions: 14x12
Kitchen
- Features: Floor Covering: Ceramic Tile, Wall Covering: None
- Level: Main
- Area: 117
- Dimensions: 13x9
Laundry
- Features: Floor Covering: Other, Wall Covering: None
- Level: Lower
- Area: 48
- Dimensions: 8x6
Living room
- Features: Floor Covering: Wood, Wall Covering: None
- Level: Main
- Area: 320
- Dimensions: 20x16
Loft
- Features: Floor Covering: Carpeting, Wall Covering: None
- Level: Upper
- Area: 96
- Dimensions: 12x8
Loft
- Features: Floor Covering: Carpeting, Wall Covering: None
- Level: Upper
- Area: 80
- Dimensions: 10x8
Office
- Features: Floor Covering: Other, Wall Covering: Some
- Level: Lower
- Area: 252
- Dimensions: 21x12
Recreation room
- Level: Lower
- Area: 300
- Dimensions: 20x15
Heating
- Dual Fuel/Off Peak, Forced Air, Heat Pump, Electric, Propane
Cooling
- Central Air, Electric, Dual, Heat Pump
Appliances
- Included: Dishwasher, Disposal, Dryer, Electric Range, Electric Oven, Refrigerator, Stainless Steel Appliance(s), Washer, Water Softener, Water Softener Rented, Electric Water Heater
Features
- Kitchen Island, Custom Cabinetry, Eat-in Kitchen, Pantry, Workshop/Hobby Area, Kitchen/Dining Room Combo, Entrance Foyer, Historic Millwork, Open Floorplan, Vaulted Ceiling(s), Walk-In Closet(s)
- Flooring: Carpet, Hardwood
- Doors: French Doors
- Windows: Window Treatments, Bay Window(s), Skylight(s)
- Basement: Full,Partially Finished,Sleeping Area,Walk-Out Access
- Number of fireplaces: 1
- Fireplace features: Kitchen, Recreation Room, Family Room
Interior area
- Total structure area: 2,575
- Total interior livable area: 2,575 sqft
- Finished area above ground: 2,050
- Finished area below ground: 1,061
Property
Parking
- Total spaces: 3
- Parking features: Additional Parking, Attached, Garage, Garage Door Opener, Off Street, Storage, Workshop in Garage
- Attached garage spaces: 2
- Carport spaces: 1
- Covered spaces: 3
Features
- Levels: Two
- Patio & porch: Covered, Deck, Screened, Patio
- Exterior features: Balcony
Lot
- Size: 3.05 Acres
- Dimensions: 700 x 300 x 250
- Features: Adjoins Common Ground, Adjoins Wooded Area, Level, Wooded
Details
- Parcel number: 20Y510116
- Special conditions: Standard
Construction
Type & style
- Home type: SingleFamily
- Architectural style: Contemporary,Rustic,Other
- Property subtype: Single Family Residence
Materials
- Wood Siding, Cedar, Frame
Condition
- Updated/Remodeled
- New construction: No
- Year built: 1988
Utilities & green energy
- Sewer: Septic Tank
- Water: Shared Well, Well
- Utilities for property: Natural Gas Available, Underground Utilities
Community & neighborhood
Security
- Security features: Smoke Detector(s)
Location
- Region: Chesterfield
- Subdivision: Wild Horse Valley Lt Pts 1 7 8 & 13
HOA & financial
HOA
- HOA fee: $600 annually
- Services included: Other
Other
Other facts
- Listing terms: Cash,FHA,Conventional,VA Loan
- Ownership: Private
- Road surface type: Asphalt
Price history
| Date | Event | Price |
|---|---|---|
| 7/14/2023 | Sold | -- |
Source: | ||
| 6/19/2023 | Pending sale | $465,000$181/sqft |
Source: | ||
| 6/17/2023 | Listed for sale | $465,000+22.7%$181/sqft |
Source: | ||
| 11/21/2019 | Sold | -- |
Source: | ||
| 10/11/2019 | Pending sale | $379,000$147/sqft |
Source: Saint Louis Real Estate LLC #19070537 Report a problem | ||
Public tax history
| Year | Property taxes | Tax assessment |
|---|---|---|
| 2025 | -- | $82,160 +4.7% |
| 2024 | $5,490 +2.7% | $78,470 |
| 2023 | $5,346 +2.9% | $78,470 +10.7% |
Find assessor info on the county website
Neighborhood: 63005
Nearby schools
GreatSchools rating
- 8/10Chesterfield Elementary SchoolGrades: K-5Distance: 4.7 mi
- 6/10Rockwood Valley Middle SchoolGrades: 6-8Distance: 3.1 mi
- 9/10Lafayette High SchoolGrades: 9-12Distance: 4.9 mi
Schools provided by the listing agent
- Elementary: Chesterfield Elem.
- Middle: Rockwood Valley Middle
- High: Lafayette Sr. High
Source: MARIS. This data may not be complete. We recommend contacting the local school district to confirm school assignments for this home.
Get a cash offer in 3 minutes
Find out how much your home could sell for in as little as 3 minutes with a no-obligation cash offer.
Estimated market value$521,900
Get a cash offer in 3 minutes
Find out how much your home could sell for in as little as 3 minutes with a no-obligation cash offer.
Estimated market value
$521,900

