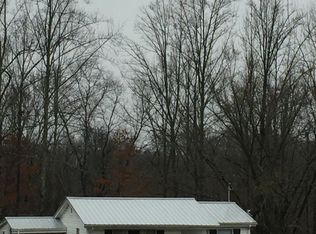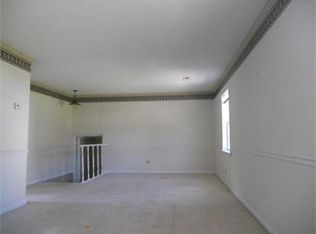Closed
$275,000
993 Throneberry Rd, Normandy, TN 37360
2beds
2,046sqft
Single Family Residence, Residential
Built in 2025
1 Acres Lot
$271,600 Zestimate®
$134/sqft
$2,349 Estimated rent
Home value
$271,600
$236,000 - $315,000
$2,349/mo
Zestimate® history
Loading...
Owner options
Explore your selling options
What's special
Nestled just 1.2 miles from the shimmering shores of Normandy Lake and the vibrant Barton Springs, this breathtaking new construction home offers the perfect blend of serene countryside living and thrilling lake access. Tucked away on a tranquil street, this residence welcomes you with an open-concept design, where soaring vaulted ceilings in the living area frame an abundance of natural light. Step onto the back deck and be captivated by the stunning, private wooded vistas, feeling as though you’re perched atop the world, wrapped in nature. The kitchen boasts sleek stainless steel appliances, elegant quartzite countertops, and a spacious pantry, perfect for culinary enthusiasts. The main-level primary suite offers convenience and luxury with a walk-in closet and a beautifully appointed ensuite bathroom. Downstairs, the light-filled daylight basement features a generous second bedroom with its own walk-in closet and bathroom, complemented by a massive bonus/rec room with double-door access to the wooded backyard. This versatile space is ideal for entertaining, recreation, or even future expansion into an additional bedroom. The laundry hookups are in the first-level half bath for easy access. You will love the unmatched lifestyle of living moments from Normandy Lake, where boating, swimming, and kayaking await. This is more than a home - it’s your gateway to adventure and tranquility! Come check it out today!
Zillow last checked: 8 hours ago
Listing updated: September 11, 2025 at 11:05am
Listing Provided by:
Larissa Santana, CID 931-209-1820,
1st Choice REALTOR
Bought with:
Gary Aadnes, 374126
1st Choice REALTOR
Source: RealTracs MLS as distributed by MLS GRID,MLS#: 2914373
Facts & features
Interior
Bedrooms & bathrooms
- Bedrooms: 2
- Bathrooms: 3
- Full bathrooms: 2
- 1/2 bathrooms: 1
- Main level bedrooms: 1
Bedroom 1
- Features: Suite
- Level: Suite
- Area: 156 Square Feet
- Dimensions: 12x13
Bedroom 2
- Area: 165 Square Feet
- Dimensions: 11x15
Primary bathroom
- Features: Primary Bedroom
- Level: Primary Bedroom
Kitchen
- Features: Pantry
- Level: Pantry
- Area: 312 Square Feet
- Dimensions: 26x12
Living room
- Features: Great Room
- Level: Great Room
- Area: 442 Square Feet
- Dimensions: 26x17
Recreation room
- Features: Basement Level
- Level: Basement Level
- Area: 594 Square Feet
- Dimensions: 27x22
Heating
- Central
Cooling
- Ceiling Fan(s), Central Air, Electric
Appliances
- Included: Dishwasher, Ice Maker, Microwave, Refrigerator, Stainless Steel Appliance(s), Electric Oven, Cooktop
- Laundry: Electric Dryer Hookup, Washer Hookup
Features
- Ceiling Fan(s), High Ceilings, Open Floorplan, Pantry, Walk-In Closet(s)
- Flooring: Laminate
- Basement: Full,Finished
- Number of fireplaces: 1
- Fireplace features: Electric
Interior area
- Total structure area: 2,046
- Total interior livable area: 2,046 sqft
- Finished area above ground: 2,046
Property
Accessibility
- Accessibility features: Accessible Entrance
Features
- Levels: Two
- Stories: 2
- Patio & porch: Porch, Covered, Deck
- Exterior features: Balcony
- Has view: Yes
- View description: Bluff
Lot
- Size: 1 Acres
- Features: Cleared, Hilly, Private, Sloped, Views, Wooded
- Topography: Cleared,Hilly,Private,Sloped,Views,Wooded
Details
- Special conditions: Standard
Construction
Type & style
- Home type: SingleFamily
- Property subtype: Single Family Residence, Residential
Materials
- Fiber Cement, Brick
- Roof: Metal
Condition
- New construction: No
- Year built: 2025
Utilities & green energy
- Sewer: Septic Tank
- Water: Public
- Utilities for property: Electricity Available, Water Available
Community & neighborhood
Security
- Security features: Smoke Detector(s)
Location
- Region: Normandy
Other
Other facts
- Available date: 01/15/2025
Price history
| Date | Event | Price |
|---|---|---|
| 9/11/2025 | Sold | $275,000-14%$134/sqft |
Source: | ||
| 8/15/2025 | Contingent | $319,950$156/sqft |
Source: | ||
| 8/12/2025 | Price change | $319,950-5.6%$156/sqft |
Source: | ||
| 6/16/2025 | Listed for sale | $338,999-15.3%$166/sqft |
Source: | ||
| 6/10/2025 | Listing removed | $399,999$196/sqft |
Source: | ||
Public tax history
Tax history is unavailable.
Neighborhood: 37360
Nearby schools
GreatSchools rating
- 4/10Hickerson Elementary SchoolGrades: PK-5Distance: 6.1 mi
- 5/10Coffee County Middle SchoolGrades: 6-8Distance: 10.4 mi
- 6/10Coffee County Central High SchoolGrades: 9-12Distance: 7.9 mi
Schools provided by the listing agent
- Elementary: Hickerson Elementary
- Middle: Coffee County Middle School
- High: Coffee County Central High School
Source: RealTracs MLS as distributed by MLS GRID. This data may not be complete. We recommend contacting the local school district to confirm school assignments for this home.

Get pre-qualified for a loan
At Zillow Home Loans, we can pre-qualify you in as little as 5 minutes with no impact to your credit score.An equal housing lender. NMLS #10287.
Sell for more on Zillow
Get a free Zillow Showcase℠ listing and you could sell for .
$271,600
2% more+ $5,432
With Zillow Showcase(estimated)
$277,032
