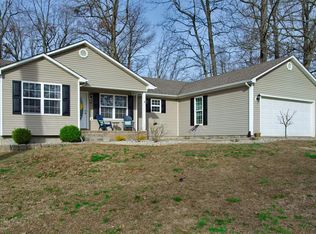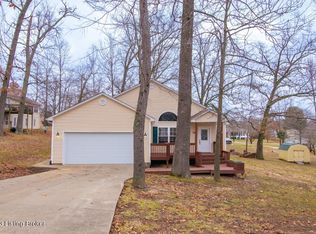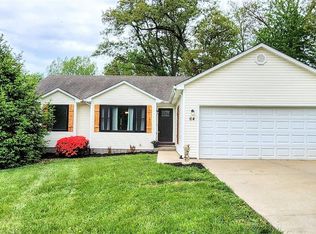Open living, 3 bedroom, 2 full bath ranch style home has new carpet in bed rooms, hardwood, A 2 car garage, concrete driveway, covered front porch. Ready for your swing or chairs, large side yard. Kitchen has breakfast bar and granite counter tops. Country living but close to annuities.
This property is off market, which means it's not currently listed for sale or rent on Zillow. This may be different from what's available on other websites or public sources.



