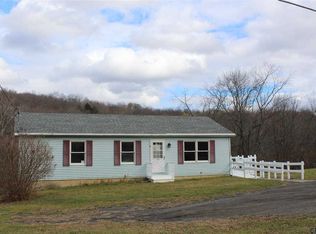Country living at its best on 5 beautiful acres, huge barn for all your needs and ample parking.This country home has laundry on the first floor off the kitchen and a master bedroom downstairs with 2 bedrooms upstairs. New Leach lines for septic were just completed. Seller also has an additional 40 acres (off Smith lane and Stewart road) behind home for sale for an additional 70,000. Can be sold together. Drone pics are of land. Please call listing agent for details.
This property is off market, which means it's not currently listed for sale or rent on Zillow. This may be different from what's available on other websites or public sources.
