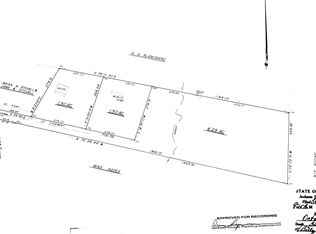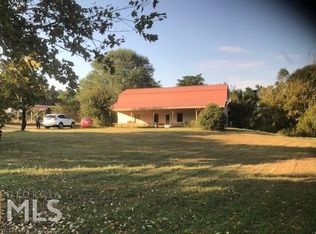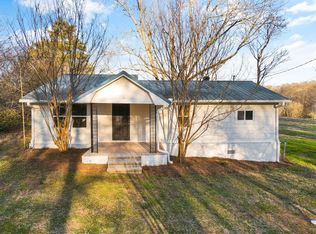Closed
$480,000
993 Sam Freeman Rd, Hoschton, GA 30548
3beds
1,668sqft
Single Family Residence
Built in 1998
6.29 Acres Lot
$481,900 Zestimate®
$288/sqft
$1,980 Estimated rent
Home value
$481,900
$405,000 - $573,000
$1,980/mo
Zestimate® history
Loading...
Owner options
Explore your selling options
What's special
Nestled on 6.29 picturesque acres in Hoschton, GA, within the desirable Jackson County, this charming 3-bedroom, 1.5-bath home is the perfect mini-farm blend featuring both comfort & rural charm . The property boasts a stunning private, spring-fed pond complete with newly installed galvanized piping running under the driveway and fresh concrete headwalls, ensuring durability and functionality. Adjacent to the serene pond is an 18x20 metal building equipped with power, ideal for hosting gatherings with friends and family. Inside, the home is fully wheelchair accessible, ensuring ease of movement throughout. The interior of the home also features a wood-burning stove perfect for those cool & cold winter nights. 2 separate pantry rooms also give you plenty of options when it comes to keeping & storing food. For those looking for additional space, the property features a multi-purpose shop located just above the home. This versatile structure includes a finished section of approximately 500+ sq ft and an unfinished workshop space of about 1,000+ sq ft, both equipped with power. The shop is also equipped with a built-in cooler and a 6x6 smokehouse just outside, perfect for the enthusiast cook or hobbyist. An 18x20 metal carport just outside the workshop acts as an extension & offers ample space for tractors, lawn equipment, or extra vehicles. The long, private driveway leads to an 18x30 covered carport ideal for RV or camper storage. Animal lovers and hobby farmers will appreciate the barn wire fencing that surrounds sections of the property, along with a chain link fence enclosing a greenhouse-perfect for gardening and cultivation year-round. The property is further adorned with lush foliage, including jasmine, lilies, lilac trees, and an impressive array of fruit-bearing plants: pecan, maple, peach, and pear trees, fig and elderberry bushes, and thriving grapevines. With multiple outbuildings and plenty of room to roam, this mini farm is truly a dream come true for couples or families looking for a private, functional homestead infused with natural beauty. Don't miss your chance to make this idyllic retreat your new home!
Zillow last checked: 8 hours ago
Listing updated: June 05, 2025 at 06:23am
Listed by:
Derek Worley 706-380-9060,
Keller Williams Realty Atl. Partners
Bought with:
Nidia M Guzman, 296612
Virtual Properties Realty.com
Source: GAMLS,MLS#: 10409566
Facts & features
Interior
Bedrooms & bathrooms
- Bedrooms: 3
- Bathrooms: 2
- Full bathrooms: 1
- 1/2 bathrooms: 1
- Main level bathrooms: 1
- Main level bedrooms: 2
Dining room
- Features: Dining Rm/Living Rm Combo
Heating
- Central, Wood
Cooling
- Central Air
Appliances
- Included: Cooktop, Dishwasher, Dryer, Electric Water Heater, Ice Maker, Oven/Range (Combo), Refrigerator, Washer
- Laundry: In Hall
Features
- Double Vanity, High Ceilings, Master On Main Level, Walk-In Closet(s)
- Flooring: Carpet, Laminate
- Basement: None
- Number of fireplaces: 1
- Fireplace features: Living Room, Wood Burning Stove
Interior area
- Total structure area: 1,668
- Total interior livable area: 1,668 sqft
- Finished area above ground: 1,668
- Finished area below ground: 0
Property
Parking
- Parking features: Carport, Detached, RV/Boat Parking
- Has carport: Yes
Features
- Levels: Two
- Stories: 2
- Fencing: Chain Link,Fenced
- Waterfront features: Pond, Private
Lot
- Size: 6.29 Acres
- Features: Open Lot, Pasture, Private
- Residential vegetation: Cleared, Grassed, Partially Wooded
Details
- Additional structures: Greenhouse, Outbuilding, Workshop
- Parcel number: 112 049
Construction
Type & style
- Home type: SingleFamily
- Architectural style: A-Frame
- Property subtype: Single Family Residence
Materials
- Aluminum Siding
- Roof: Metal
Condition
- Resale
- New construction: No
- Year built: 1998
Utilities & green energy
- Sewer: Septic Tank
- Water: Well
- Utilities for property: Cable Available, Electricity Available, Phone Available, Water Available
Community & neighborhood
Community
- Community features: None
Location
- Region: Hoschton
- Subdivision: None
Other
Other facts
- Listing agreement: Exclusive Right To Sell
Price history
| Date | Event | Price |
|---|---|---|
| 6/4/2025 | Sold | $480,000-6.8%$288/sqft |
Source: | ||
| 5/12/2025 | Pending sale | $514,900$309/sqft |
Source: | ||
| 4/3/2025 | Price change | $514,900-14.2%$309/sqft |
Source: | ||
| 2/7/2025 | Price change | $599,900-3.2%$360/sqft |
Source: | ||
| 1/10/2025 | Price change | $619,900-1.6%$372/sqft |
Source: | ||
Public tax history
| Year | Property taxes | Tax assessment |
|---|---|---|
| 2025 | $1,619 -25.8% | $113,760 |
| 2024 | $2,181 -0.2% | $113,760 +7.4% |
| 2023 | $2,185 +136.2% | $105,960 +71.7% |
Find assessor info on the county website
Neighborhood: 30548
Nearby schools
GreatSchools rating
- 6/10West Jackson Intermediate SchoolGrades: PK-5Distance: 2.1 mi
- 7/10West Jackson Middle SchoolGrades: 6-8Distance: 2.1 mi
- 7/10Jackson County High SchoolGrades: 9-12Distance: 2.2 mi
Schools provided by the listing agent
- Elementary: West Jackson
- Middle: West Jackson
- High: Jackson County
Source: GAMLS. This data may not be complete. We recommend contacting the local school district to confirm school assignments for this home.
Get a cash offer in 3 minutes
Find out how much your home could sell for in as little as 3 minutes with a no-obligation cash offer.
Estimated market value$481,900
Get a cash offer in 3 minutes
Find out how much your home could sell for in as little as 3 minutes with a no-obligation cash offer.
Estimated market value
$481,900


