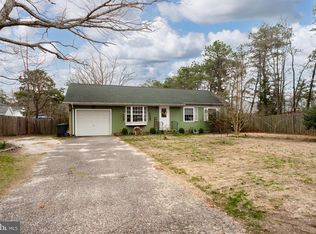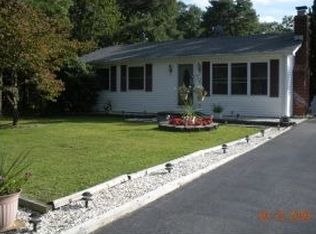Stafford Twp. - Ocean Acres- With Plenty of Room to GROW, this Sprawling 1,907sq. ft. Custom Ranch in desirable Ocean Acres Location is the One You have been Waiting for * Welcomed by Curb Appeal Galore with a Covered Rocking Chair Front Porch, this Move in Ready Home features 3 Bedrooms * 2.5 Tastefully Finished Bathrooms * Formal yet Casual Dining Room with Hardwood Floors * Beautiful Glass French Doors Open to a Formal Living Room/Home Office/Play Room...a Space with Endless Possibilities to Accommodate Your Living Needs * Large Kitchen featuring 42in. Cabinets with Tons of Storage and Double Door Pantry * Spacious Family Room featuring Soaring Ceilings and a Cozy Fireplace with a Tile Surround and Custom Wood Mantle * Split Floor Plan Allows for Added Privacy in Your Master Retreat featuring a Walk in Closet and Attached Bath with Double Sink Vanity * Oversized Laundry Room with Built in Cabinets and Utility Sink for Added Convenience * Attached Garage with Direct in Home Access isIdeal on those Harsh Weather Days * apx. 600sq. ft. Walk Up Unfinished Attic, Finish into Living Space or Use for Storage Galore * Large Basement with Bilco Door Walk Out to Backyard * Outdoor Entertaining is a Breeze on Partially Covered Rear Deck (23x12) overlooking Fenced in Backyard * Outdoor Shed for Storing Seasonal Items * Oversized Concrete Driveway with Parking for 4 Cars * Located Just Steps to the Park and Ocean Acres Country Club & Golf Course, WOW!
This property is off market, which means it's not currently listed for sale or rent on Zillow. This may be different from what's available on other websites or public sources.


