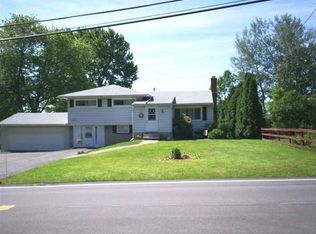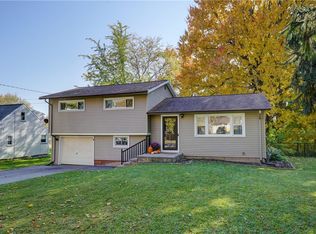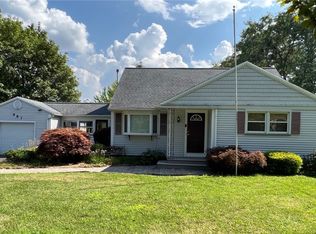Nicely Updated And Well Maintained. This Beautiful Split Backs Up To Davis Park. Great Location, Beautiful 2 Story Deck And Patio, Walkout Basement. Must See.
This property is off market, which means it's not currently listed for sale or rent on Zillow. This may be different from what's available on other websites or public sources.


