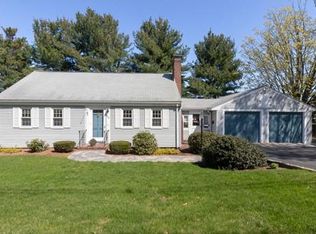Sold for $907,000
$907,000
993 Main St, Concord, MA 01742
3beds
2,530sqft
Single Family Residence
Built in 1951
0.35 Acres Lot
$1,015,600 Zestimate®
$358/sqft
$4,265 Estimated rent
Home value
$1,015,600
$955,000 - $1.09M
$4,265/mo
Zestimate® history
Loading...
Owner options
Explore your selling options
What's special
An elegant Cape style home, featuring interior functions and pleasing exterior landscaping. The 1st level integrates living space of two bright bedrooms plus a living room with a formal dining and an updated Kitchen with granite countertops. Natural light fills the level and harmonizes it with a lovely backyard. The 2nd level provides a spacious master bed, master bath with a double-sink vanity, bathtub, fully tiled & glass door shower, walk-in closet and enclosed toilet. The lower level is finished with hardwood floors, including spaces for home office, exercise room/bedroom, and a relaxing family room for entertainment. Close to Bruce Freeman Rail Trail, Warners Pond and an extensive network of trails, 0.5 miles to MBTA Commuter to Boston, nearby playgrounds, restaurants, shops, sports clubs among others. Welcome home to Concord being rich in natural beauty, history, community, education, and lifestyle. Only single family under 1M in concord. Don't miss it!
Zillow last checked: 8 hours ago
Listing updated: June 08, 2023 at 05:57am
Listed by:
Hongyan Sun 217-714-7927,
Stonebridge Realty 978-881-4365,
Hongyan Sun 217-714-7927
Bought with:
Shobha Baral
eXp Realty
Source: MLS PIN,MLS#: 73101016
Facts & features
Interior
Bedrooms & bathrooms
- Bedrooms: 3
- Bathrooms: 2
- Full bathrooms: 2
- Main level bedrooms: 2
Primary bedroom
- Features: Bathroom - Full, Walk-In Closet(s), Flooring - Wall to Wall Carpet
- Level: Second
- Area: 323
- Dimensions: 19 x 17
Bedroom 2
- Features: Flooring - Hardwood
- Level: Main,First
- Area: 154
- Dimensions: 14 x 11
Bedroom 3
- Features: Flooring - Hardwood
- Level: Main,First
- Area: 143
- Dimensions: 13 x 11
Bedroom 4
- Features: Flooring - Hardwood, Recessed Lighting
- Level: Basement
- Area: 108
- Dimensions: 12 x 9
Primary bathroom
- Features: Yes
Bathroom 1
- Features: Bathroom - Full, Bathroom - Double Vanity/Sink, Bathroom - With Shower Stall, Bathroom - With Tub, Flooring - Stone/Ceramic Tile
- Level: Second
Bathroom 2
- Features: Bathroom - Full, Bathroom - With Tub, Flooring - Stone/Ceramic Tile
- Level: First
Dining room
- Features: Flooring - Hardwood
- Level: First
- Area: 150
- Dimensions: 15 x 10
Family room
- Features: Flooring - Hardwood, Recessed Lighting
- Level: Basement
- Area: 192
- Dimensions: 16 x 12
Kitchen
- Features: Flooring - Stone/Ceramic Tile, Recessed Lighting
- Level: Main,First
- Area: 99
- Dimensions: 11 x 9
Living room
- Features: Flooring - Hardwood, Recessed Lighting
- Level: First
- Area: 221
- Dimensions: 17 x 13
Office
- Features: Flooring - Hardwood, Recessed Lighting
- Level: Basement
Heating
- Central, Forced Air, Natural Gas
Cooling
- Central Air
Appliances
- Included: Gas Water Heater, Range, Dishwasher, Disposal, Refrigerator
- Laundry: In Basement, Electric Dryer Hookup, Washer Hookup
Features
- Recessed Lighting, Home Office
- Flooring: Wood, Tile, Carpet, Flooring - Hardwood
- Doors: Storm Door(s)
- Windows: Insulated Windows
- Basement: Full,Partially Finished,Sump Pump
- Number of fireplaces: 1
- Fireplace features: Living Room
Interior area
- Total structure area: 2,530
- Total interior livable area: 2,530 sqft
Property
Parking
- Total spaces: 5
- Parking features: Detached, Paved Drive, Off Street, Driveway, Paved
- Garage spaces: 1
- Uncovered spaces: 4
Features
- Patio & porch: Patio
- Exterior features: Patio, Rain Gutters, Storage, Professional Landscaping, Fenced Yard, Fruit Trees, Garden, Stone Wall
- Fencing: Fenced
Lot
- Size: 0.35 Acres
Details
- Parcel number: M:9E B:3709,453916
- Zoning: C
Construction
Type & style
- Home type: SingleFamily
- Architectural style: Cape
- Property subtype: Single Family Residence
Materials
- Frame
- Foundation: Concrete Perimeter
- Roof: Shingle
Condition
- Year built: 1951
Utilities & green energy
- Electric: Circuit Breakers, 200+ Amp Service
- Sewer: Public Sewer
- Water: Public
- Utilities for property: for Gas Range, for Gas Oven, for Electric Dryer, Washer Hookup
Community & neighborhood
Community
- Community features: Public Transportation, Shopping, Pool, Tennis Court(s), Park, Walk/Jog Trails, Golf, Medical Facility, Bike Path, Conservation Area, Highway Access, House of Worship, Private School, Public School, T-Station
Location
- Region: Concord
Price history
| Date | Event | Price |
|---|---|---|
| 6/7/2023 | Sold | $907,000+0.8%$358/sqft |
Source: MLS PIN #73101016 Report a problem | ||
| 5/8/2023 | Contingent | $899,900$356/sqft |
Source: MLS PIN #73101016 Report a problem | ||
| 5/3/2023 | Price change | $899,900-6.2%$356/sqft |
Source: MLS PIN #73101016 Report a problem | ||
| 4/20/2023 | Listed for sale | $959,000+65.6%$379/sqft |
Source: MLS PIN #73101016 Report a problem | ||
| 8/29/2013 | Sold | $579,000-3.5%$229/sqft |
Source: Public Record Report a problem | ||
Public tax history
| Year | Property taxes | Tax assessment |
|---|---|---|
| 2025 | $11,966 +1% | $902,400 |
| 2024 | $11,849 +17.4% | $902,400 +15.8% |
| 2023 | $10,097 +6.2% | $779,100 +21% |
Find assessor info on the county website
Neighborhood: 01742
Nearby schools
GreatSchools rating
- 8/10Willard SchoolGrades: PK-5Distance: 1.8 mi
- 7/10Concord Middle SchoolGrades: 6-8Distance: 1.3 mi
- 10/10Concord Carlisle High SchoolGrades: 9-12Distance: 1.9 mi
Schools provided by the listing agent
- Elementary: Willard
- Middle: Cms
- High: Cchs
Source: MLS PIN. This data may not be complete. We recommend contacting the local school district to confirm school assignments for this home.
Get a cash offer in 3 minutes
Find out how much your home could sell for in as little as 3 minutes with a no-obligation cash offer.
Estimated market value$1,015,600
Get a cash offer in 3 minutes
Find out how much your home could sell for in as little as 3 minutes with a no-obligation cash offer.
Estimated market value
$1,015,600
