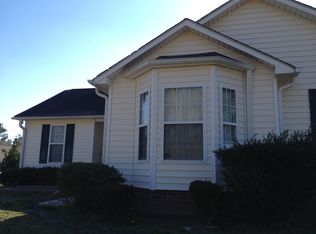Bring your green thumb & renovation ideas to this affordable ranch floor plan w/2016 roof, insulation, & siding. Features a green house, fruit trees & lots of carefully curated plantings on the property. Project enthusiasts will appreciate the permitted 30x24 detached garage workshop w/radiant heat floors! Note - some renovations are needed that will conflict with certain loan types. Check with co-LA & your loan officer for more details. First American Home Warranty! See agent remarks for more!
This property is off market, which means it's not currently listed for sale or rent on Zillow. This may be different from what's available on other websites or public sources.
