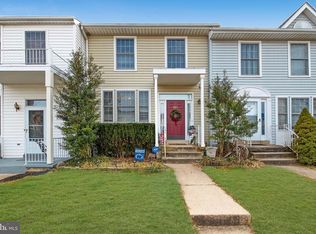Sold for $325,000 on 06/25/24
$325,000
993 Joshua Tree Ct, Owings Mills, MD 21117
3beds
1,280sqft
Townhouse
Built in 1995
1,698 Square Feet Lot
$330,200 Zestimate®
$254/sqft
$2,563 Estimated rent
Home value
$330,200
$300,000 - $363,000
$2,563/mo
Zestimate® history
Loading...
Owner options
Explore your selling options
What's special
Welcome home to this light filled three bedroom townhome in the Owings Ridge Community! This home features an open dining and living room area that walks out to the large, freshly painted, deck. The main level features a tile entry way and hardwood tiles throughout with an updated, sunlit kitchen featuring granite countertops, a gas stove and title floor. The upper level features three bedrooms including a primary suite with cathedral ceiling, an ensuite full bathroom with shower and soaking tub. The second bedroom also features a cathedral ceiling and there is another full bathroom on the upper level. Finished lower level has a large family room with new carpet, a half bath, laundry/storage area & walkout to patio. The deck and patio overlook woods. This home is ready for you to call your own. Close to schools, restaurants, and major commuter routes this home really has it all. Schedule your private tour today before it's too late!
Zillow last checked: 8 hours ago
Listing updated: October 16, 2024 at 06:53am
Listed by:
Eleonora Don 443-791-8881,
EXP Realty, LLC
Bought with:
Greg Stevens, 672898
RE/MAX Realty Group
Source: Bright MLS,MLS#: MDBC2095810
Facts & features
Interior
Bedrooms & bathrooms
- Bedrooms: 3
- Bathrooms: 3
- Full bathrooms: 2
- 1/2 bathrooms: 1
Basement
- Area: 640
Heating
- Forced Air, Natural Gas
Cooling
- Central Air, Electric
Appliances
- Included: Dishwasher, Disposal, Dryer, Exhaust Fan, Microwave, Oven/Range - Gas, Self Cleaning Oven, Refrigerator, Washer, Gas Water Heater
- Laundry: In Basement, Laundry Room
Features
- Kitchen - Table Space, Dining Area, Other, Primary Bath(s), Cathedral Ceiling(s)
- Windows: Double Pane Windows
- Basement: Exterior Entry,Rear Entrance,Sump Pump,Full,Finished,Improved,Walk-Out Access
- Has fireplace: No
Interior area
- Total structure area: 1,920
- Total interior livable area: 1,280 sqft
- Finished area above ground: 1,280
- Finished area below ground: 0
Property
Parking
- Parking features: Parking Lot
Accessibility
- Accessibility features: None
Features
- Levels: Two
- Stories: 2
- Patio & porch: Deck
- Pool features: None
Lot
- Size: 1,698 sqft
- Features: Landscaped, Other
Details
- Additional structures: Above Grade, Below Grade
- Parcel number: 04042100012946
- Zoning: RESIDENTIAL
- Special conditions: Standard
Construction
Type & style
- Home type: Townhouse
- Architectural style: Contemporary
- Property subtype: Townhouse
Materials
- Concrete, Frame, Vinyl Siding
- Foundation: Slab
- Roof: Asphalt
Condition
- New construction: No
- Year built: 1995
Details
- Builder model: LANCASTER
Utilities & green energy
- Sewer: Public Sewer
- Water: Public
- Utilities for property: Cable Available
Community & neighborhood
Location
- Region: Owings Mills
- Subdivision: Owings Ridge
- Municipality: OWINGS MILLS
HOA & financial
HOA
- Has HOA: Yes
- HOA fee: $220 annually
- Association name: OWINGS RIDGE
Other
Other facts
- Listing agreement: Exclusive Agency
- Listing terms: Conventional,FHA,VA Loan
- Ownership: Fee Simple
Price history
| Date | Event | Price |
|---|---|---|
| 6/25/2024 | Sold | $325,000$254/sqft |
Source: | ||
| 5/13/2024 | Pending sale | $325,000$254/sqft |
Source: | ||
| 5/4/2024 | Listed for sale | $325,000+165.3%$254/sqft |
Source: | ||
| 10/10/1997 | Sold | $122,500$96/sqft |
Source: Public Record | ||
Public tax history
| Year | Property taxes | Tax assessment |
|---|---|---|
| 2025 | $3,568 +48.8% | $233,733 +18.2% |
| 2024 | $2,397 +2.4% | $197,800 +2.4% |
| 2023 | $2,341 +2.5% | $193,167 -2.3% |
Find assessor info on the county website
Neighborhood: 21117
Nearby schools
GreatSchools rating
- 2/10Timber Grove Elementary SchoolGrades: PK-5Distance: 0.3 mi
- 3/10Franklin Middle SchoolGrades: 6-8Distance: 2.7 mi
- 2/10Owings Mills High SchoolGrades: 9-12Distance: 1.1 mi
Schools provided by the listing agent
- Elementary: Timber Grove
- Middle: Franklin
- High: Owings Mills
- District: Baltimore County Public Schools
Source: Bright MLS. This data may not be complete. We recommend contacting the local school district to confirm school assignments for this home.

Get pre-qualified for a loan
At Zillow Home Loans, we can pre-qualify you in as little as 5 minutes with no impact to your credit score.An equal housing lender. NMLS #10287.
Sell for more on Zillow
Get a free Zillow Showcase℠ listing and you could sell for .
$330,200
2% more+ $6,604
With Zillow Showcase(estimated)
$336,804