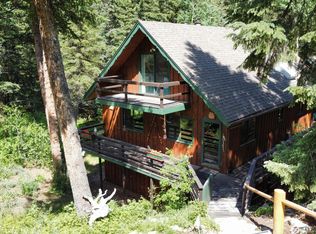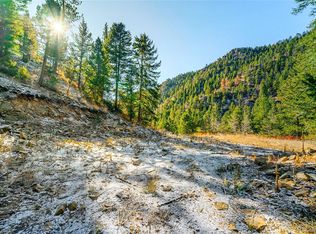Sold for $648,375
$648,375
993 Fall River Road, Idaho Springs, CO 80452
3beds
1,776sqft
Single Family Residence
Built in 1969
1.12 Acres Lot
$641,800 Zestimate®
$365/sqft
$2,944 Estimated rent
Home value
$641,800
Estimated sales range
Not available
$2,944/mo
Zestimate® history
Loading...
Owner options
Explore your selling options
What's special
PRICE TO SELL!!!
BRING US AN OFFER!!!
Discover the perfect blend of peaceful mountain living and year-round adventure at 993 Fall River Road in Idaho Springs, Colorado. Set on over an acre along the banks of Fall River, this inviting home offers both comfort and connection to the outdoor lifestyle so many Coloradoans are seeking.
Step inside to a warm and open floor plan, where the living room features a cozy wood-burning fireplace and the kitchen has been tastefully updated with modern touches. Three bedrooms and two full bathrooms are located on the main level, including a primary suite with an attached bath. The lower level offers a spacious bonus room with its own bathroom—ideal for a guest suite, remote work setup, or hobby room. Enjoy the oversized two-car garage, fenced yard, additional shed, and the rare treat of hearing the river from your own bedroom windows.
But what truly sets this property apart is its unbeatable location in Clear Creek County, a recreational dream for outdoor enthusiasts. Just minutes away, explore St. Mary’s Glacier, known for its scenic alpine trails, snowshoeing, and high-altitude lake. The area is also a favorite for ATV riding, fishing in private stocked trout lakes, and hiking in national forest land.
Located less than an hour from Denver and 20 minutes from Loveland Ski Area, this home provides easy access to both city amenities and world-class outdoor recreation. Idaho Springs is minutes away and offers a vibrant small-town experience with local breweries, historic charm, hot springs, and community events. Whether you're looking for a full-time mountain residence, a second home near Denver, or a rental opportunity, this property delivers on location, lifestyle, and long-term value.
Enjoy fresh air, scenic views, and endless adventure—this is Colorado mountain living at its finest.
Zillow last checked: 8 hours ago
Listing updated: November 18, 2025 at 04:55pm
Listed by:
Debbra Abeyta 303-669-5822 debbra@thedebbrajoabeytateam.com,
Keller Williams Integrity Real Estate LLC
Bought with:
Ted Christianson, 100087915
Brokers Guild Homes
Source: REcolorado,MLS#: 6407815
Facts & features
Interior
Bedrooms & bathrooms
- Bedrooms: 3
- Bathrooms: 3
- 3/4 bathrooms: 3
- Main level bathrooms: 2
- Main level bedrooms: 3
Bedroom
- Level: Main
Bedroom
- Level: Main
Bathroom
- Level: Main
Bathroom
- Level: Basement
Other
- Level: Main
Other
- Level: Main
Bonus room
- Level: Basement
Dining room
- Level: Main
Kitchen
- Level: Main
Living room
- Level: Main
Heating
- Forced Air
Cooling
- None
Features
- Flooring: Carpet, Tile, Wood
- Basement: Finished
- Number of fireplaces: 1
- Fireplace features: Living Room, Wood Burning
Interior area
- Total structure area: 1,776
- Total interior livable area: 1,776 sqft
- Finished area above ground: 1,200
- Finished area below ground: 576
Property
Parking
- Total spaces: 2
- Parking features: Concrete
- Attached garage spaces: 2
Features
- Levels: Two
- Stories: 2
- Patio & porch: Patio
- Waterfront features: River Front
Lot
- Size: 1.12 Acres
- Features: Sloped
Details
- Parcel number: 183521401003
- Zoning: MR-1
- Special conditions: Standard
Construction
Type & style
- Home type: SingleFamily
- Property subtype: Single Family Residence
Materials
- Frame
- Roof: Composition
Condition
- Year built: 1969
Utilities & green energy
- Water: Well
Community & neighborhood
Location
- Region: Idaho Springs
- Subdivision: Delinde Fall River Estates
Other
Other facts
- Listing terms: Cash,Conventional,FHA,Other,USDA Loan,VA Loan
- Ownership: Individual
Price history
| Date | Event | Price |
|---|---|---|
| 11/18/2025 | Sold | $648,375-3.9%$365/sqft |
Source: | ||
| 11/4/2025 | Pending sale | $675,000$380/sqft |
Source: | ||
| 10/6/2025 | Price change | $675,000-2.9%$380/sqft |
Source: | ||
| 9/19/2025 | Price change | $695,000-2.8%$391/sqft |
Source: | ||
| 8/29/2025 | Pending sale | $715,000$403/sqft |
Source: | ||
Public tax history
| Year | Property taxes | Tax assessment |
|---|---|---|
| 2024 | $2,523 +2.3% | $34,630 -8.1% |
| 2023 | $2,467 -0.4% | $37,670 +12% |
| 2022 | $2,477 | $33,640 -2.8% |
Find assessor info on the county website
Neighborhood: 80452
Nearby schools
GreatSchools rating
- NACarlson Elementary SchoolGrades: PK-6Distance: 2.9 mi
- 2/10Clear Creek Middle SchoolGrades: 7-8Distance: 9.2 mi
- 4/10Clear Creek High SchoolGrades: 9-12Distance: 9.2 mi
Schools provided by the listing agent
- Elementary: Carlson
- Middle: Clear Creek
- High: Clear Creek
- District: Clear Creek RE-1
Source: REcolorado. This data may not be complete. We recommend contacting the local school district to confirm school assignments for this home.
Get pre-qualified for a loan
At Zillow Home Loans, we can pre-qualify you in as little as 5 minutes with no impact to your credit score.An equal housing lender. NMLS #10287.

