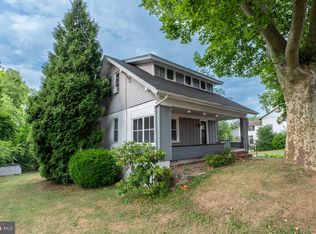Sold for $260,000
$260,000
993 E Schuylkill Rd, Pottstown, PA 19465
3beds
2,464sqft
Single Family Residence
Built in 1840
0.55 Acres Lot
$261,600 Zestimate®
$106/sqft
$2,002 Estimated rent
Home value
$261,600
$249,000 - $275,000
$2,002/mo
Zestimate® history
Loading...
Owner options
Explore your selling options
What's special
Welcome to 993 E Schuylkill Road, a home rich in history dating back to the 1840's. This stucco over stone beauty is nestled into the heart of Kenilworth, truly standing out with its beautiful detailing and stately design. The property sits on just over half an acre, allowing for plenty of room to add a driveway if parking on the quiet side street does not suit your needs. The interior of the home flows beautifully with grand 10 foot ceilings that make it feel much larger than its already generous 2,400 square foot size. Upon entering, the foyer greets you with stairs to the second floor highlighted by its original turned railing. To the right is the Living Room with a wood burning fireplace and large windows which flood the room with natural light. The Dining Room sits in the center of the home and offers direct access to all of the first floor rooms, as well as the lovely side porch. The kitchen fits the bygone aesthetic of the home with lovely shaker style cabinets, a pantry and a quaint space currently used as an office. The kitchen also features access to the porch. Upstairs you will find three nicely sized bedrooms, and a bathroom. A pie staircase leading to the third floor offers additional storage or the opportunity to finish the space and add a fourth bedroom. Other features include a large walkout basement, attached garage and newer heating system. This home is being sold As-Is.
Zillow last checked: 8 hours ago
Listing updated: December 22, 2025 at 05:09pm
Listed by:
Katie Dinneen 267-253-1187,
BHHS Fox & Roach -Yardley/Newtown
Bought with:
Linda Kennedy, RS278157
RE/MAX Ace Realty
Source: Bright MLS,MLS#: PACT2100182
Facts & features
Interior
Bedrooms & bathrooms
- Bedrooms: 3
- Bathrooms: 1
- Full bathrooms: 1
Bathroom 1
- Level: Main
Heating
- Hot Water, Oil
Cooling
- None
Appliances
- Included: Electric Water Heater
Features
- Attic, Kitchen - Country, Pantry
- Flooring: Wood
- Basement: Walk-Out Access,Unfinished
- Number of fireplaces: 1
Interior area
- Total structure area: 2,464
- Total interior livable area: 2,464 sqft
- Finished area above ground: 2,464
- Finished area below ground: 0
Property
Parking
- Parking features: Alley Access, On Street
- Has uncovered spaces: Yes
Accessibility
- Accessibility features: None
Features
- Levels: Three
- Stories: 3
- Pool features: None
Lot
- Size: 0.55 Acres
Details
- Additional structures: Above Grade, Below Grade
- Parcel number: 1704E0023
- Zoning: R10
- Special conditions: Standard
Construction
Type & style
- Home type: SingleFamily
- Architectural style: Farmhouse/National Folk
- Property subtype: Single Family Residence
Materials
- Stone
- Foundation: Stone
Condition
- New construction: No
- Year built: 1840
Utilities & green energy
- Sewer: Public Sewer
- Water: Public
Community & neighborhood
Location
- Region: Pottstown
- Subdivision: Kenilworth
- Municipality: NORTH COVENTRY TWP
Other
Other facts
- Listing agreement: Exclusive Right To Sell
- Listing terms: Cash,Conventional,FHA 203(k)
- Ownership: Fee Simple
Price history
| Date | Event | Price |
|---|---|---|
| 10/9/2025 | Sold | $260,000-13.3%$106/sqft |
Source: | ||
| 8/8/2025 | Contingent | $300,000$122/sqft |
Source: | ||
| 7/23/2025 | Price change | $300,000-9.1%$122/sqft |
Source: | ||
| 6/16/2025 | Listed for sale | $330,000$134/sqft |
Source: | ||
Public tax history
| Year | Property taxes | Tax assessment |
|---|---|---|
| 2025 | $6,460 +1.8% | $146,560 |
| 2024 | $6,347 +2.5% | $146,560 |
| 2023 | $6,193 +1.7% | $146,560 |
Find assessor info on the county website
Neighborhood: Kenilworth
Nearby schools
GreatSchools rating
- 7/10North Coventry Elementary SchoolGrades: K-6Distance: 1.3 mi
- 4/10Owen J Roberts Middle SchoolGrades: 7-8Distance: 3.9 mi
- 7/10Owen J Roberts High SchoolGrades: 9-12Distance: 4 mi
Schools provided by the listing agent
- District: Owen J Roberts
Source: Bright MLS. This data may not be complete. We recommend contacting the local school district to confirm school assignments for this home.
Get a cash offer in 3 minutes
Find out how much your home could sell for in as little as 3 minutes with a no-obligation cash offer.
Estimated market value$261,600
Get a cash offer in 3 minutes
Find out how much your home could sell for in as little as 3 minutes with a no-obligation cash offer.
Estimated market value
$261,600
