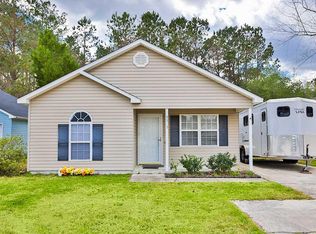Sold for $280,000
$280,000
9929 Conifer Ln., Murrells Inlet, SC 29576
3beds
1,468sqft
Single Family Residence
Built in 1997
8,276.4 Square Feet Lot
$275,600 Zestimate®
$191/sqft
$2,092 Estimated rent
Home value
$275,600
$254,000 - $298,000
$2,092/mo
Zestimate® history
Loading...
Owner options
Explore your selling options
What's special
This is a beautiful well maintained home in the Pines of St. James Subdivision right off of Highway 707. This home is centrally located and close to fabulous restaurants and great shopping. This 3 Bedroom 2 Bathroom Ranch style home has been recently renovated with New Kitchen Cabinets with under cabinet lighting w/ recessed lighting in kitchen, Granite Countertops, LVP flooring, paint, appliances, new bathroom vanities, sinks, toilets and lighting. The Primary Bedroom has a large walk in closet, ceiling fan and bathroom with vanity and Whirlpool tub/Shower combo. The Living room has a vaulted ceiling with a Beautiful wood fireplace. This home has a Front porch as well as a screened in back porch. Large fenced in backyard with a wooden deck for all your entertaining. The roof is 3.5 years old and the hot water heater is 5 years old. The roads have been recently paved in development. Washer & Dryer will convey. Square Footage is approximate and not guaranteed. The Buyer and Buyers agent are responsible for verification. The taxes on this home are at 6% due to it being a 2nd home. ******OPEN HOUSE THIS SATURDAY 9/07 12-2******
Zillow last checked: 8 hours ago
Listing updated: October 11, 2024 at 09:05am
Listed by:
Mary L Ryan 843-655-4372,
Realty ONE Group DocksideSouth
Bought with:
Eric Galvin, 90795
Epique Inc.
Source: CCAR,MLS#: 2417655 Originating MLS: Coastal Carolinas Association of Realtors
Originating MLS: Coastal Carolinas Association of Realtors
Facts & features
Interior
Bedrooms & bathrooms
- Bedrooms: 3
- Bathrooms: 2
- Full bathrooms: 2
Primary bedroom
- Features: Ceiling Fan(s), Main Level Master, Walk-In Closet(s)
- Level: Main
Primary bedroom
- Dimensions: 15x14
Bedroom 1
- Dimensions: 11x11
Bedroom 2
- Dimensions: 11x11
Primary bathroom
- Features: Jetted Tub, Separate Shower, Vanity
Dining room
- Features: Kitchen/Dining Combo
Family room
- Features: Ceiling Fan(s)
Great room
- Dimensions: No
Kitchen
- Features: Breakfast Bar, Pantry, Stainless Steel Appliances, Solid Surface Counters
Living room
- Features: Ceiling Fan(s), Fireplace
Living room
- Dimensions: 14x17
Other
- Features: Bedroom on Main Level
Heating
- Central
Cooling
- Central Air
Appliances
- Included: Dishwasher, Microwave, Range, Refrigerator, Dryer, Washer
- Laundry: Washer Hookup
Features
- Attic, Fireplace, Pull Down Attic Stairs, Permanent Attic Stairs, Breakfast Bar, Bedroom on Main Level, Stainless Steel Appliances, Solid Surface Counters
- Flooring: Luxury Vinyl, Luxury VinylPlank, Tile
- Attic: Pull Down Stairs,Permanent Stairs
- Has fireplace: Yes
Interior area
- Total structure area: 1,758
- Total interior livable area: 1,468 sqft
Property
Parking
- Total spaces: 4
- Parking features: Attached, Garage, One Space
- Attached garage spaces: 1
Features
- Levels: One
- Stories: 1
- Patio & porch: Rear Porch, Deck, Front Porch, Porch, Screened
- Exterior features: Deck, Fence, Porch, Storage
Lot
- Size: 8,276 sqft
- Dimensions: 50 x 176
- Features: Outside City Limits, Rectangular, Rectangular Lot
Details
- Additional parcels included: ,
- Parcel number: 46301030042
- Zoning: Res
- Special conditions: None
Construction
Type & style
- Home type: SingleFamily
- Architectural style: Ranch
- Property subtype: Single Family Residence
Materials
- Vinyl Siding
- Foundation: Slab
Condition
- Resale
- Year built: 1997
Utilities & green energy
- Water: Public
- Utilities for property: Cable Available, Electricity Available, Sewer Available, Water Available
Community & neighborhood
Security
- Security features: Smoke Detector(s)
Community
- Community features: Golf Carts OK, Long Term Rental Allowed
Location
- Region: Murrells Inlet
- Subdivision: Pines Of St James
HOA & financial
HOA
- Has HOA: Yes
- HOA fee: $55 monthly
- Amenities included: Owner Allowed Golf Cart, Owner Allowed Motorcycle
- Services included: Common Areas
Other
Other facts
- Listing terms: Cash,Conventional
Price history
| Date | Event | Price |
|---|---|---|
| 10/11/2024 | Sold | $280,000-6.7%$191/sqft |
Source: | ||
| 9/14/2024 | Contingent | $299,999$204/sqft |
Source: | ||
| 8/27/2024 | Price change | $299,999-2.3%$204/sqft |
Source: | ||
| 7/29/2024 | Listed for sale | $307,000+14.1%$209/sqft |
Source: | ||
| 8/26/2022 | Sold | $269,000$183/sqft |
Source: | ||
Public tax history
| Year | Property taxes | Tax assessment |
|---|---|---|
| 2024 | $3,520 -1.6% | $284,504 +5.8% |
| 2023 | $3,579 +44.3% | $268,998 +38.4% |
| 2022 | $2,480 +36.7% | $194,400 |
Find assessor info on the county website
Neighborhood: 29576
Nearby schools
GreatSchools rating
- 5/10St. James Elementary SchoolGrades: PK-4Distance: 1.1 mi
- 6/10St. James Middle SchoolGrades: 6-8Distance: 0.9 mi
- 8/10St. James High SchoolGrades: 9-12Distance: 0.5 mi
Schools provided by the listing agent
- Elementary: Saint James Elementary School
- Middle: Saint James Middle School
- High: Saint James High School
Source: CCAR. This data may not be complete. We recommend contacting the local school district to confirm school assignments for this home.
Get pre-qualified for a loan
At Zillow Home Loans, we can pre-qualify you in as little as 5 minutes with no impact to your credit score.An equal housing lender. NMLS #10287.
Sell for more on Zillow
Get a Zillow Showcase℠ listing at no additional cost and you could sell for .
$275,600
2% more+$5,512
With Zillow Showcase(estimated)$281,112
