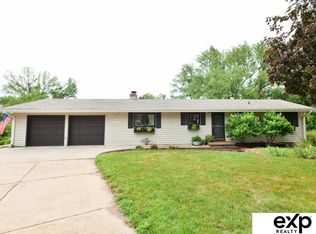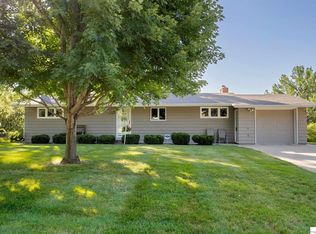Sold for $380,000
$380,000
9929 Calhoun Rd, Omaha, NE 68112
3beds
2,336sqft
Single Family Residence
Built in 1954
0.75 Acres Lot
$400,300 Zestimate®
$163/sqft
$2,206 Estimated rent
Home value
$400,300
$380,000 - $420,000
$2,206/mo
Zestimate® history
Loading...
Owner options
Explore your selling options
What's special
Totally updated walkout ranch in sought after Ponca Hills on wooded and private 3/4 of an acre! No rear neighbors to back. Enjoy the peace and quiet and wildlife while relaxing on the huge deck! You'll love the open floor plan, gorgeous hwd flrs, stainless apps, quartz counters on large center island, stunning stone fireplace, bathrooms totally updated, main flr laundry. Updated hvac, electrical, new septic system, new exterior paint. Too many features to mention. MUST SEE!!
Zillow last checked: 8 hours ago
Listing updated: May 20, 2024 at 11:46am
Listed by:
Todd Bartusek 402-215-7383,
BHHS Ambassador Real Estate
Bought with:
Megan Owens, 20100206
BHHS Ambassador Real Estate
Source: GPRMLS,MLS#: 22409858
Facts & features
Interior
Bedrooms & bathrooms
- Bedrooms: 3
- Bathrooms: 2
- Full bathrooms: 1
- 3/4 bathrooms: 1
- Main level bathrooms: 1
Primary bedroom
- Features: Engineered Wood
- Level: Basement
- Area: 147.4
- Dimensions: 13.4 x 11
Bedroom 2
- Features: Wood Floor
- Level: Main
- Area: 136.8
- Dimensions: 11.4 x 12
Bedroom 3
- Features: Bay/Bow Windows, Ceiling Fan(s)
- Level: Main
- Area: 171.6
- Dimensions: 12 x 14.3
Primary bathroom
- Features: 3/4
Family room
- Features: Wood Floor, Fireplace
- Level: Main
- Area: 422.4
- Dimensions: 17.6 x 24
Kitchen
- Features: Ceramic Tile Floor
- Level: Main
- Area: 136
- Dimensions: 13.6 x 10
Living room
- Features: Ceramic Tile Floor
- Level: Main
- Area: 141.44
- Dimensions: 13.6 x 10.4
Basement
- Area: 1176
Office
- Features: Engineered Wood
- Area: 190.65
- Dimensions: 12.3 x 15.5
Heating
- Natural Gas, Forced Air
Cooling
- Central Air
Appliances
- Included: Range, Oven
- Laundry: Ceramic Tile Floor
Features
- Basement: Walk-Up Access
- Number of fireplaces: 1
- Fireplace features: Family Room
Interior area
- Total structure area: 2,336
- Total interior livable area: 2,336 sqft
- Finished area above ground: 1,336
- Finished area below ground: 1,000
Property
Parking
- Total spaces: 2
- Parking features: Attached
- Attached garage spaces: 2
Features
- Patio & porch: Porch
- Fencing: None
Lot
- Size: 0.75 Acres
- Dimensions: 219 x 90
- Features: Over 1/2 up to 1 Acre, City Lot
Details
- Parcel number: 123580000
Construction
Type & style
- Home type: SingleFamily
- Architectural style: Ranch
- Property subtype: Single Family Residence
Materials
- Frame
- Foundation: Block
- Roof: Composition
Condition
- Not New and NOT a Model
- New construction: No
- Year built: 1954
Utilities & green energy
- Sewer: Public Sewer
- Water: Public
Community & neighborhood
Location
- Region: Omaha
- Subdivision: Florence Heights
Other
Other facts
- Listing terms: VA Loan,FHA,Conventional
- Ownership: Fee Simple
Price history
| Date | Event | Price |
|---|---|---|
| 5/17/2024 | Sold | $380,000$163/sqft |
Source: | ||
| 4/25/2024 | Pending sale | $380,000$163/sqft |
Source: | ||
| 4/24/2024 | Listed for sale | $380,000+35.8%$163/sqft |
Source: | ||
| 9/26/2017 | Sold | $279,900$120/sqft |
Source: | ||
| 8/5/2017 | Price change | $279,900-6.4%$120/sqft |
Source: Omaha NE #21713280 Report a problem | ||
Public tax history
| Year | Property taxes | Tax assessment |
|---|---|---|
| 2025 | -- | $271,500 |
| 2024 | $4,501 -8.9% | $271,500 +15.9% |
| 2023 | $4,941 -1.2% | $234,200 |
Find assessor info on the county website
Neighborhood: Ponca Hills
Nearby schools
GreatSchools rating
- 6/10Ponca Elementary SchoolGrades: PK-5Distance: 0.9 mi
- 3/10Nathan Hale Magnet Middle SchoolGrades: 6-8Distance: 2.8 mi
- 1/10Omaha North Magnet High SchoolGrades: 9-12Distance: 3.6 mi
Schools provided by the listing agent
- Elementary: Ponca
- Middle: McMillan
- High: North
- District: Omaha
Source: GPRMLS. This data may not be complete. We recommend contacting the local school district to confirm school assignments for this home.
Get pre-qualified for a loan
At Zillow Home Loans, we can pre-qualify you in as little as 5 minutes with no impact to your credit score.An equal housing lender. NMLS #10287.
Sell for more on Zillow
Get a Zillow Showcase℠ listing at no additional cost and you could sell for .
$400,300
2% more+$8,006
With Zillow Showcase(estimated)$408,306

