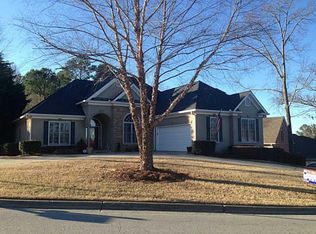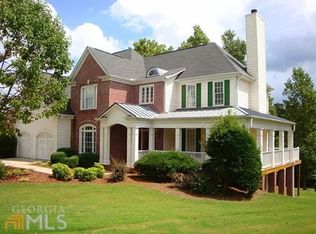This stunning home is located in the desirable Mirror Lake community & sits in a quiet cul-de-sac right on the golf course! Once you enter this home from you are greeted by fresh paint throughout, hardwood floors, & lots of natural light through the abundant windows. The living room features a stone fireplace to warm up next to when the weather turns cold and opens to the kitchen which offers white cabinetry, granite counters, all the appliances included & a bright breakfast area. The separate dining room is perfect for your everyday meals, yet offers enough space for those special holiday gatherings. The spacious flex space is perfect for an office, sitting room, play or homeschool area. The owner's suite offers an oversized bedroom with sitting area, trey ceiling & private deck overlooking the amazing backyard & golf course. The master bath features a double vanity, jetted tub, tiled walk-in shower & large walk-in closet. All the secondary bedrooms & full bath located on the upper level are good sized. Laundry room conveniently located on the upper level as well so you don't have to carry laundry up & down the stairs! The outdoor space is a must see with this home & includes a oversized deck that is made for entertaining & opens to the very spacious fenced backyard. This home is just perfect so you can move right in & not have to worry about updates! Come enjoy the Mirror Lake lifestyle with 36 holes of golf, swimming pools, tennis courts, lake for kayaking & fishing, walking paths, restaurants & more!
This property is off market, which means it's not currently listed for sale or rent on Zillow. This may be different from what's available on other websites or public sources.

