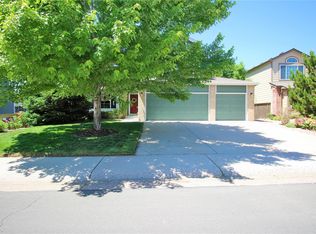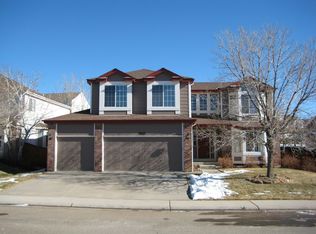Sold for $911,000
$911,000
9928 Silver Maple Road, Highlands Ranch, CO 80129
4beds
3,543sqft
Single Family Residence
Built in 1996
6,490 Square Feet Lot
$915,600 Zestimate®
$257/sqft
$3,874 Estimated rent
Home value
$915,600
$870,000 - $971,000
$3,874/mo
Zestimate® history
Loading...
Owner options
Explore your selling options
What's special
Experience unparalleled Colorado living in this exquisite home with breathtaking Rocky Mountain views. The open floorplan seamlessly connects the spacious great room - featuring soaring vaulted ceilings, a fireplace, and beautiful built-ins - to the rest of the main level. Enjoy spectacular mountain vistas from the large upper deck off the kitchen, perfect for entertaining or simply enjoying the peace and tranquility of the open space your home backs to. The walkout basement, complete with cozy fireplace and a wet bar, opens to a private patio with even more stunning views. Easily close off the office space to create a 5th bedroom. Upstairs, you'll find four bedrooms, including a primary suite with 5 piece bath and expansive closet. Updates throughout including hardwood floors that expand from the main level and up the stairs into the primary suite. This home offers the perfect blend of elegance and functionality with incredible indoor and outdoor spaces for all to enjoy. Just steps from access to the 70 miles of walking & biking trails throughout Highlands Ranch. Less than a mile to the WestRidge Recreation Center with beautiful facilities including stunning zero entry outdoor pool, indoor lap pools, fitness center, batting cages and so much more. As a Highlands Ranch homeowner you can enjoy access to that and 3 other recreation centers as well as all the stunning trails, playgrounds and parks throughout the community. This meticulously maintained home truly offers an amazing opportunity to enjoy not just a beautiful property, but a Colorado lifestyle like no other!
Zillow last checked: 8 hours ago
Listing updated: September 30, 2024 at 08:17am
Listed by:
Sarah Riggs 303-503-7186 riggs@westandmainhomes.com,
West and Main Homes Inc
Bought with:
Myles Knechtges, 100077396
West and Main Homes Inc
Natasha Fry, 100070955
West and Main Homes Inc
Source: REcolorado,MLS#: 8616242
Facts & features
Interior
Bedrooms & bathrooms
- Bedrooms: 4
- Bathrooms: 4
- Full bathrooms: 2
- 3/4 bathrooms: 1
- 1/2 bathrooms: 1
- Main level bathrooms: 1
Primary bedroom
- Description: Large Bedroom With Ensuite
- Level: Upper
Bedroom
- Level: Upper
Bedroom
- Level: Upper
Bedroom
- Level: Upper
Primary bathroom
- Description: Beautiful 5 Piece Bath With Attached Walk-In Closet
- Level: Upper
Bathroom
- Description: Perfect For Guests
- Level: Main
Bathroom
- Description: Large Full Bath For Upstairs Bedrooms
- Level: Upper
Bathroom
- Description: Positioned Perfectly To Become Ensuite If Bedroom Area Is Closed Off
- Level: Basement
Bonus room
- Description: Currently Set Up As Office Space, Could Easily Be Closed Off To Create A 5th Bedroom With Ensuite Bath
- Level: Basement
Bonus room
- Description: Wet Bar Area With Mini Fridge And Sink
- Level: Basement
Dining room
- Description: Plenty Of Space For Entertaining And Opens To Sitting Room
- Level: Main
Great room
- Description: Massive Vaulted Ceilings And Amazing Mountain Views Out Every Window
- Level: Main
Kitchen
- Description: Open To Great Room With Updates Throughout Including Backsplash And New Dishwasher
- Level: Main
Laundry
- Description: Conveniently Located On The Main Floor
- Level: Main
Living room
- Description: Great Space Open To Dining Room Right Off The Front Entrance Of The House
- Level: Main
Living room
- Description: Large Open Living Space Featuring A Cozy Fireplace
- Level: Basement
Utility room
- Description: Tons Of Storage Space!
- Level: Basement
Heating
- Forced Air
Cooling
- Central Air
Appliances
- Included: Bar Fridge, Dishwasher, Disposal, Dryer, Microwave, Oven, Range, Refrigerator, Washer
Features
- Built-in Features, Ceiling Fan(s), Eat-in Kitchen, Entrance Foyer, Five Piece Bath, High Ceilings, Open Floorplan, Primary Suite, Vaulted Ceiling(s), Walk-In Closet(s), Wet Bar
- Basement: Finished,Walk-Out Access
- Number of fireplaces: 2
- Fireplace features: Basement, Great Room
- Common walls with other units/homes: No Common Walls
Interior area
- Total structure area: 3,543
- Total interior livable area: 3,543 sqft
- Finished area above ground: 2,340
- Finished area below ground: 1,011
Property
Parking
- Total spaces: 3
- Parking features: Garage - Attached
- Attached garage spaces: 3
Features
- Levels: Two
- Stories: 2
- Patio & porch: Covered, Deck, Front Porch, Patio
- Exterior features: Balcony, Private Yard
- Fencing: Full
- Has view: Yes
- View description: Mountain(s)
Lot
- Size: 6,490 sqft
- Features: Irrigated, Landscaped, Open Space, Sprinklers In Front, Sprinklers In Rear
Details
- Parcel number: R0374831
- Zoning: PDU
- Special conditions: Standard
Construction
Type & style
- Home type: SingleFamily
- Property subtype: Single Family Residence
Materials
- Frame
- Roof: Composition
Condition
- Year built: 1996
Utilities & green energy
- Sewer: Public Sewer
- Water: Public
Community & neighborhood
Location
- Region: Highlands Ranch
- Subdivision: Westridge Village
HOA & financial
HOA
- Has HOA: Yes
- HOA fee: $168 quarterly
- Amenities included: Fitness Center, Park, Playground, Pool, Tennis Court(s), Trail(s)
- Association name: HRCA
- Association phone: 303-471-8958
- Second HOA fee: $33 annually
- Second association name: PA-20
- Second association phone: 303-850-7766
Other
Other facts
- Listing terms: Cash,Conventional,Jumbo
- Ownership: Individual
Price history
| Date | Event | Price |
|---|---|---|
| 9/23/2024 | Sold | $911,000+2.5%$257/sqft |
Source: | ||
| 8/26/2024 | Pending sale | $889,000$251/sqft |
Source: | ||
| 8/21/2024 | Listed for sale | $889,000+99.8%$251/sqft |
Source: | ||
| 11/30/2007 | Listing removed | $445,000$126/sqft |
Source: Obeo #565942 Report a problem | ||
| 11/14/2007 | Listed for sale | $445,000+3.5%$126/sqft |
Source: Obeo #565942 Report a problem | ||
Public tax history
| Year | Property taxes | Tax assessment |
|---|---|---|
| 2025 | $4,676 +0.2% | $55,950 -6.7% |
| 2024 | $4,667 +44.4% | $59,990 -1% |
| 2023 | $3,233 -3.9% | $60,580 +43% |
Find assessor info on the county website
Neighborhood: 80129
Nearby schools
GreatSchools rating
- 8/10Coyote Creek Elementary SchoolGrades: PK-6Distance: 0.3 mi
- 6/10Ranch View Middle SchoolGrades: 7-8Distance: 0.4 mi
- 9/10Thunderridge High SchoolGrades: 9-12Distance: 0.6 mi
Schools provided by the listing agent
- Elementary: Coyote Creek
- Middle: Ranch View
- High: Thunderridge
- District: Douglas RE-1
Source: REcolorado. This data may not be complete. We recommend contacting the local school district to confirm school assignments for this home.
Get a cash offer in 3 minutes
Find out how much your home could sell for in as little as 3 minutes with a no-obligation cash offer.
Estimated market value$915,600
Get a cash offer in 3 minutes
Find out how much your home could sell for in as little as 3 minutes with a no-obligation cash offer.
Estimated market value
$915,600

