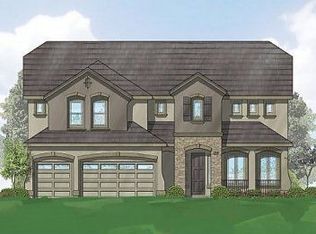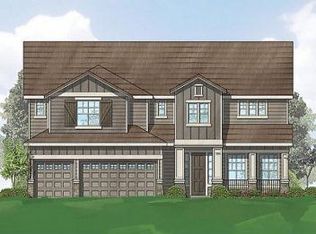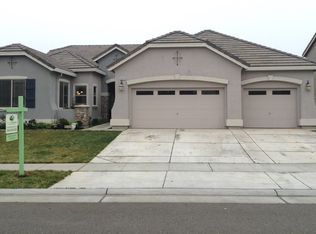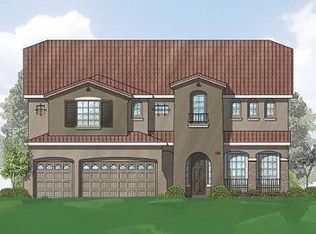Closed
$980,000
9928 Dove Shell Way, Elk Grove, CA 95757
5beds
3,435sqft
Single Family Residence
Built in 2011
9,226.01 Square Feet Lot
$1,001,900 Zestimate®
$285/sqft
$4,465 Estimated rent
Home value
$1,001,900
$952,000 - $1.05M
$4,465/mo
Zestimate® history
Loading...
Owner options
Explore your selling options
What's special
This stunning home located in the Madera community of Elk Grove, boasts over 3400 square feet of luxurious living space. As you enter the open-concept floor plan, you are greeted by a spacious living and dining area, perfect for entertaining guests and family. The gourmet kitchen is a chef's dream, featuring a large kitchen island with seating, stainless steel appliances, granite countertops, double ovens, sinks, and dishwashers. The main level of the home features a master bedroom with a large soaking tub. An additional bedroom and main laundry are both located on this level for added convenience. Upstairs, you will find three spacious bedrooms, two full bathrooms, a secondary laundry room, and a bonus room that is ideal for movie nights or kids playroom. The backyard is perfect for outdoor entertainment, featuring a resort-style pool surrounded by a pavered patio and covered loggia. This home offers plenty more amenities and features not listed that one could only wish for.
Zillow last checked: 8 hours ago
Listing updated: September 13, 2023 at 05:20pm
Listed by:
Alicia Rodriguez DRE #01281146 916-595-4451,
Keller Williams Realty
Bought with:
Daniel Jerrett, DRE #01495670
GUIDE Real Estate
Source: MetroList Services of CA,MLS#: 223081540Originating MLS: MetroList Services, Inc.
Facts & features
Interior
Bedrooms & bathrooms
- Bedrooms: 5
- Bathrooms: 4
- Full bathrooms: 4
Primary bedroom
- Features: Ground Floor, Walk-In Closet, Walk-In Closet(s)
Primary bathroom
- Features: Shower Stall(s), Jetted Tub, Sunken Tub
Dining room
- Features: Formal Area
Kitchen
- Features: Pantry Closet, Island w/Sink
Heating
- Central
Cooling
- Ceiling Fan(s), Central Air
Appliances
- Included: Gas Cooktop, Dishwasher, Disposal, Microwave, Double Oven
- Laundry: Cabinets, Sink
Features
- Flooring: Carpet, Tile
- Number of fireplaces: 1
- Fireplace features: Family Room
Interior area
- Total interior livable area: 3,435 sqft
Property
Parking
- Total spaces: 3
- Parking features: Attached
- Attached garage spaces: 3
Features
- Stories: 2
- Has private pool: Yes
- Pool features: In Ground, Salt Water, Solar Heat
- Has spa: Yes
- Spa features: Bath
Lot
- Size: 9,226 sqft
- Features: Auto Sprinkler F&R, Shape Regular, Low Maintenance
Details
- Additional structures: Shed(s)
- Parcel number: 13220600330000
- Zoning description: RD4
- Special conditions: Offer As Is
Construction
Type & style
- Home type: SingleFamily
- Property subtype: Single Family Residence
Materials
- Stucco
- Foundation: Slab
- Roof: Tile
Condition
- Year built: 2011
Utilities & green energy
- Sewer: In & Connected
- Water: Public
- Utilities for property: Public
Community & neighborhood
Location
- Region: Elk Grove
Price history
| Date | Event | Price |
|---|---|---|
| 9/13/2023 | Sold | $980,000$285/sqft |
Source: MetroList Services of CA #223081540 | ||
| 8/24/2023 | Pending sale | $980,000$285/sqft |
Source: MetroList Services of CA #223081540 | ||
| 8/24/2023 | Listed for sale | $980,000+64.7%$285/sqft |
Source: MetroList Services of CA #223081540 | ||
| 4/18/2016 | Sold | $595,000+32.2%$173/sqft |
Source: Public Record | ||
| 2/8/2012 | Sold | $450,000-1.3%$131/sqft |
Source: MetroList Services of CA #11086460 | ||
Public tax history
| Year | Property taxes | Tax assessment |
|---|---|---|
| 2025 | -- | $999,600 +2% |
| 2024 | $14,639 +31.3% | $980,000 +44.8% |
| 2023 | $11,148 +2.7% | $677,002 +2% |
Find assessor info on the county website
Neighborhood: 95757
Nearby schools
GreatSchools rating
- 8/10Zehnder Ranch ElementaryGrades: K-6Distance: 0.3 mi
- 8/10Elizabeth Pinkerton Middle SchoolGrades: 7-8Distance: 0.3 mi
- 10/10Cosumnes Oaks High SchoolGrades: 9-12Distance: 0.3 mi
Get a cash offer in 3 minutes
Find out how much your home could sell for in as little as 3 minutes with a no-obligation cash offer.
Estimated market value
$1,001,900
Get a cash offer in 3 minutes
Find out how much your home could sell for in as little as 3 minutes with a no-obligation cash offer.
Estimated market value
$1,001,900



