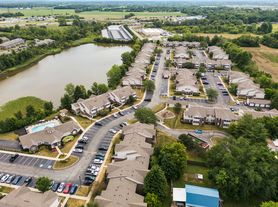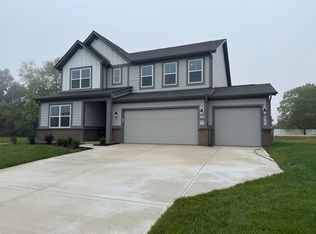Spacious & Modern Rental in Prime Location 9928 Deep Royal Way
This beautifully designed five-level home offers the perfect balance of space, comfort, and convenience. Featuring high ceilings, oversized windows, and an open-concept main floor, the home feels bright and airy throughout.
Enjoy a flexible layout with a private primary suite, a separate in-law suite, a finished basement, and a dedicated pocket office, ideal for working from home. The large backyard is perfect for relaxing, entertaining, or simply enjoying some outdoor space.
Located in a quiet, well-maintained community with access to a neighborhood pool. Just minutes from top-rated schools, gyms, parks, grocery stores, restaurants, and downtown, under 30 minutes away.
This home offers modern living with room for everyone, in a location that makes daily life easy.
The renter is responsible for all utilities and taking care of the yard, and abiding by the HOA rules and regulations.
House for rent
Accepts Zillow applications
$2,850/mo
9928 Deep Royal Way, Indianapolis, IN 46239
5beds
3,540sqft
Price may not include required fees and charges.
Single family residence
Available now
Cats OK
Central air
In unit laundry
Attached garage parking
Forced air
What's special
Finished basementOpen-concept main floorPrivate primary suiteDedicated pocket officeHigh ceilingsOversized windowsSeparate in-law suite
- 67 days |
- -- |
- -- |
Travel times
Facts & features
Interior
Bedrooms & bathrooms
- Bedrooms: 5
- Bathrooms: 4
- Full bathrooms: 3
- 1/2 bathrooms: 1
Heating
- Forced Air
Cooling
- Central Air
Appliances
- Included: Dishwasher, Dryer, Freezer, Microwave, Oven, Refrigerator, Washer
- Laundry: In Unit
Features
- Flooring: Carpet, Tile
Interior area
- Total interior livable area: 3,540 sqft
Property
Parking
- Parking features: Attached
- Has attached garage: Yes
- Details: Contact manager
Features
- Exterior features: Heating system: Forced Air, No Utilities included in rent
- Has private pool: Yes
Details
- Parcel number: 490932103016002300
Construction
Type & style
- Home type: SingleFamily
- Property subtype: Single Family Residence
Community & HOA
HOA
- Amenities included: Pool
Location
- Region: Indianapolis
Financial & listing details
- Lease term: 1 Year
Price history
| Date | Event | Price |
|---|---|---|
| 9/26/2025 | Price change | $2,850+14%$1/sqft |
Source: Zillow Rentals | ||
| 9/22/2025 | Price change | $2,499-3.8%$1/sqft |
Source: Zillow Rentals | ||
| 8/20/2025 | Price change | $2,599+4%$1/sqft |
Source: Zillow Rentals | ||
| 8/18/2025 | Listed for rent | $2,499$1/sqft |
Source: Zillow Rentals | ||
| 8/1/2025 | Listing removed | $524,900$148/sqft |
Source: | ||

