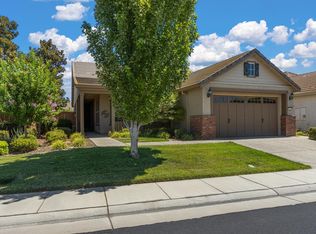Charming single story 3 bedroom 2 bath home in the sought after 55+ community of Glenbrooke by Del Webb! This light and bright floor plan has a great room concept and features tile flooring, granite kitchen counters, maple cabinets, stainless steel appliances, plantation shutters, low maintenance backyard, new exterior paint, and so much more. Come see this charming home and explore all that the recreational clubhouse has to offer! Del Webb lifestyle at its best!
This property is off market, which means it's not currently listed for sale or rent on Zillow. This may be different from what's available on other websites or public sources.
