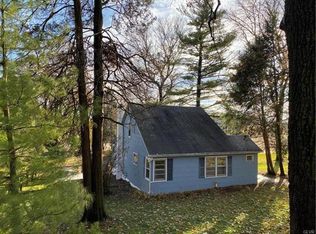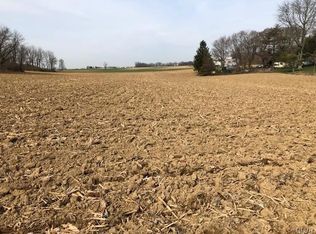Sold for $402,000
$402,000
9926 Trexler Rd, Breinigsville, PA 18031
5beds
2,061sqft
Single Family Residence
Built in 1956
0.28 Acres Lot
$409,000 Zestimate®
$195/sqft
$2,690 Estimated rent
Home value
$409,000
$368,000 - $458,000
$2,690/mo
Zestimate® history
Loading...
Owner options
Explore your selling options
What's special
Tucked among the cornfields of Upper Macungie Township, this FULLY RENOVATED home gives you a peaceful, rural feel—while still being just 10 minutes from Whole Foods, & all of the great restaurants and shops in the area. Set on over a quarter-acre lot, this raised ranch has been brought back to life with extensive renovations throughout, offering modern comfort and style in a quiet country setting. Major updates include a NEW roof, NEW siding, NEW windows, NEW HVAC system with central AC, NEW well pump, NEW hot water heater, & UPDATED electrical and plumbing—giving you peace of mind for years to come. It’s like buying new construction, but at a much more affordable price point. Inside, you’ll find over 2,000 sqft of finished living space with BRAND NEW wood-look LVP flooring, updated lighting, and modern finishes throughout. The main level includes a stunning custom kitchen with two-tone shaker cabinets, quartz countertops, tiled backsplash, champagne hardware, and pendant lighting, flowing into the living room, a fully renovated full bath, and 3 bedrooms. Just 2 steps up, there’s a cozy family room, laundry area, another beautifully renovated full bath with a glass-door shower, herringbone tile accent wall, and 2 additional bedrooms. And for car enthusiasts or those in need of serious storage—this home sits atop a MASSIVE 4-car garage, perfect for vehicles, a workshop, or both. A unique layout, quality updates, and a quiet location close to everything—this one is a must-see!
Zillow last checked: 8 hours ago
Listing updated: July 07, 2025 at 07:59am
Listed by:
Eric Huber 484-375-7592,
IronValley RE of Lehigh Valley
Bought with:
Paveet P. Bali, RS330128
IronValley RE of Lehigh Valley
Source: GLVR,MLS#: 757091 Originating MLS: Lehigh Valley MLS
Originating MLS: Lehigh Valley MLS
Facts & features
Interior
Bedrooms & bathrooms
- Bedrooms: 5
- Bathrooms: 2
- Full bathrooms: 2
Primary bedroom
- Level: First
- Dimensions: 13.00 x 13.80
Bedroom
- Level: First
- Dimensions: 9.50 x 8.00
Bedroom
- Level: First
- Dimensions: 12.80 x 10.60
Bedroom
- Level: First
- Dimensions: 13.70 x 12.10
Bedroom
- Level: First
- Dimensions: 16.10 x 11.10
Dining room
- Level: First
- Dimensions: 14.70 x 6.10
Family room
- Level: First
- Dimensions: 16.80 x 14.90
Other
- Level: First
- Dimensions: 9.50 x 7.80
Other
- Level: First
- Dimensions: 12.10 x 10.70
Kitchen
- Level: First
- Dimensions: 14.70 x 8.70
Laundry
- Level: First
- Dimensions: 6.70 x 3.00
Living room
- Level: First
- Dimensions: 19.80 x 13.70
Heating
- Electric, Forced Air
Cooling
- Central Air
Appliances
- Included: Dishwasher, Electric Oven, Electric Range, Electric Water Heater, Microwave, Refrigerator
- Laundry: Washer Hookup, Dryer Hookup
Features
- Eat-in Kitchen, Kitchen Island
- Flooring: Carpet, Luxury Vinyl, Luxury VinylPlank, Tile
- Basement: Full,Other,Walk-Out Access
Interior area
- Total interior livable area: 2,061 sqft
- Finished area above ground: 2,061
- Finished area below ground: 0
Property
Parking
- Total spaces: 5
- Parking features: Attached, Garage
- Attached garage spaces: 5
Features
- Stories: 1
Lot
- Size: 0.28 Acres
- Features: Flat, Flood Zone
Details
- Parcel number: 545414368312 1
- Zoning: RU15
- Special conditions: None
Construction
Type & style
- Home type: SingleFamily
- Architectural style: Raised Ranch
- Property subtype: Single Family Residence
Materials
- Vinyl Siding
- Roof: Metal,Rubber
Condition
- Year built: 1956
Utilities & green energy
- Electric: Circuit Breakers
- Sewer: Septic Tank
- Water: Well
Community & neighborhood
Location
- Region: Breinigsville
- Subdivision: Not in Development
Other
Other facts
- Listing terms: Cash,Conventional,FHA
- Ownership type: Fee Simple
Price history
| Date | Event | Price |
|---|---|---|
| 7/7/2025 | Sold | $402,000+0.8%$195/sqft |
Source: | ||
| 6/16/2025 | Pending sale | $399,000$194/sqft |
Source: | ||
| 5/28/2025 | Listing removed | $399,000$194/sqft |
Source: | ||
| 5/28/2025 | Pending sale | $399,000$194/sqft |
Source: | ||
| 5/21/2025 | Listed for sale | $399,000+166%$194/sqft |
Source: | ||
Public tax history
| Year | Property taxes | Tax assessment |
|---|---|---|
| 2025 | $3,551 +7.2% | $159,100 |
| 2024 | $3,312 +2.5% | $159,100 |
| 2023 | $3,233 | $159,100 |
Find assessor info on the county website
Neighborhood: 18031
Nearby schools
GreatSchools rating
- 8/10Fogelsville SchoolGrades: K-5Distance: 3 mi
- 7/10Springhouse Middle SchoolGrades: 6-8Distance: 7.3 mi
- 7/10Parkland Senior High SchoolGrades: 9-12Distance: 9 mi
Schools provided by the listing agent
- District: Parkland
Source: GLVR. This data may not be complete. We recommend contacting the local school district to confirm school assignments for this home.
Get a cash offer in 3 minutes
Find out how much your home could sell for in as little as 3 minutes with a no-obligation cash offer.
Estimated market value$409,000
Get a cash offer in 3 minutes
Find out how much your home could sell for in as little as 3 minutes with a no-obligation cash offer.
Estimated market value
$409,000

