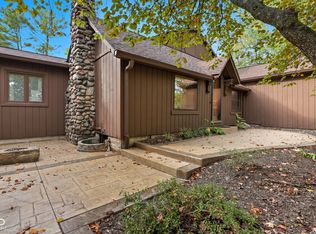Sold
$983,900
9926 Towne Rd, Carmel, IN 46032
5beds
6,736sqft
Residential, Single Family Residence
Built in 2006
1.2 Acres Lot
$1,075,400 Zestimate®
$146/sqft
$6,669 Estimated rent
Home value
$1,075,400
$1.01M - $1.15M
$6,669/mo
Zestimate® history
Loading...
Owner options
Explore your selling options
What's special
Custom built 5 BDRM, 4.5 BA in secluded wooded area in west Carmel. 1st flr offers Gourmet Kitchen w/huge Island, 2 refrig, 3 ovens; sunroom/bkfst rm. Majestic entry to Great rm, DR, laundry rm, study. Master Suite on main large, bay rear wall windows and 2 walk-in closets. Mstr bath with huge vanity, soaking tub, shower. Second flr has 4 bedroom, 2 baths large bonus rm and a library loft. Basement has large storage/utility area, finished area with full bath, TV space, pool table and ping pong space, daylight windows and office area. Plumbed for wet bar. Out side features a large deck, 4 car gar., ample parking space and concrete drive. Seller is listing realtor. Home has new paint outside, new carpet, new landscaping, New drive.
Zillow last checked: 8 hours ago
Listing updated: April 14, 2023 at 10:04am
Listing Provided by:
Harry Sanders 317-710-7706,
Highgarden Real Estate,
Mari Sanders,
Highgarden Real Estate
Bought with:
Matt McLaughlin
F.C. Tucker Company
Tracy Nondorf
F.C. Tucker Company
Source: MIBOR as distributed by MLS GRID,MLS#: 21888506
Facts & features
Interior
Bedrooms & bathrooms
- Bedrooms: 5
- Bathrooms: 5
- Full bathrooms: 4
- 1/2 bathrooms: 1
- Main level bathrooms: 2
- Main level bedrooms: 1
Primary bedroom
- Level: Main
- Area: 238 Square Feet
- Dimensions: 17x14
Bedroom 2
- Level: Upper
- Area: 156 Square Feet
- Dimensions: 13x12
Bedroom 3
- Level: Upper
- Area: 156 Square Feet
- Dimensions: 13x12
Bedroom 4
- Level: Upper
- Area: 144 Square Feet
- Dimensions: 12x12
Bedroom 5
- Level: Upper
- Area: 130 Square Feet
- Dimensions: 13x10
Other
- Features: Tile-Ceramic
- Level: Main
- Area: 80 Square Feet
- Dimensions: 8x10
Bonus room
- Level: Upper
- Area: 357 Square Feet
- Dimensions: 17x21
Dining room
- Level: Main
- Area: 192 Square Feet
- Dimensions: 12x16
Foyer
- Features: Tile-Ceramic
- Level: Main
- Area: 150 Square Feet
- Dimensions: 10x15
Great room
- Features: Hardwood
- Level: Main
- Area: 342 Square Feet
- Dimensions: 18x19
Kitchen
- Features: Tile-Ceramic
- Level: Main
- Area: 320 Square Feet
- Dimensions: 20x16
Library
- Level: Main
- Area: 156 Square Feet
- Dimensions: 12x13
Loft
- Level: Upper
- Area: 70 Square Feet
- Dimensions: 10x7
Sun room
- Features: Tile-Ceramic
- Level: Main
- Area: 200 Square Feet
- Dimensions: 20x10
Heating
- Forced Air
Cooling
- Has cooling: Yes
Appliances
- Included: Dishwasher, Disposal, Microwave, Gas Oven, Range Hood, Refrigerator, Double Oven, Convection Oven, Gas Water Heater, Humidifier
- Laundry: Main Level
Features
- Bookcases, High Ceilings, Walk-In Closet(s), Hardwood Floors, Ceiling Fan(s), Double Vanity, Eat-in Kitchen, Entrance Foyer, High Speed Internet, Wired for Data, Kitchen Island, Pantry
- Flooring: Hardwood
- Windows: Windows Vinyl, WoodWorkStain/Painted
- Basement: Ceiling - 9+ feet,Finished,Full,Roughed In
- Number of fireplaces: 1
- Fireplace features: Gas Log, Great Room
Interior area
- Total structure area: 6,736
- Total interior livable area: 6,736 sqft
- Finished area below ground: 2,358
Property
Parking
- Total spaces: 4
- Parking features: Attached, Concrete
- Attached garage spaces: 4
- Details: Garage Parking Description(Built-In, Multiple Garages)
Features
- Levels: Two
- Stories: 2
- Patio & porch: Deck, Covered
Lot
- Size: 1.20 Acres
- Features: Sidewalks, Rural - Not Subdivision, Wooded
Details
- Parcel number: 291308005001000018
- Other equipment: Iron Filter, Multiple Phone Lines
Construction
Type & style
- Home type: SingleFamily
- Property subtype: Residential, Single Family Residence
Materials
- Brick, Cement Siding
- Foundation: Concrete Perimeter, Full
Condition
- New construction: No
- Year built: 2006
Utilities & green energy
- Water: Private Well
- Utilities for property: Water Connected
Community & neighborhood
Security
- Security features: Carbon Monoxide Detector(s), Security Service, Security Alarm Paid
Location
- Region: Carmel
- Subdivision: No Subdivision
Other
Other facts
- Listing terms: Conventional
Price history
| Date | Event | Price |
|---|---|---|
| 4/13/2023 | Sold | $983,900-0.6%$146/sqft |
Source: | ||
| 3/23/2023 | Pending sale | $990,000$147/sqft |
Source: | ||
| 2/27/2023 | Price change | $990,000-9.2%$147/sqft |
Source: | ||
| 2/12/2023 | Price change | $1,090,000-5.2%$162/sqft |
Source: | ||
| 1/31/2023 | Price change | $1,150,000-4.2%$171/sqft |
Source: | ||
Public tax history
| Year | Property taxes | Tax assessment |
|---|---|---|
| 2024 | $8,051 +12.8% | $694,000 -0.9% |
| 2023 | $7,140 +6.8% | $700,300 +13% |
| 2022 | $6,686 -0.8% | $619,500 +6% |
Find assessor info on the county website
Neighborhood: 46032
Nearby schools
GreatSchools rating
- 8/10Towne Meadow Elementary SchoolGrades: K-5Distance: 0.9 mi
- 9/10Creekside Middle SchoolGrades: 6-8Distance: 2.6 mi
- 10/10Carmel High SchoolGrades: 9-12Distance: 5.4 mi
Schools provided by the listing agent
- Elementary: Towne Meadow Elementary School
- Middle: Creekside Middle School
Source: MIBOR as distributed by MLS GRID. This data may not be complete. We recommend contacting the local school district to confirm school assignments for this home.
Get a cash offer in 3 minutes
Find out how much your home could sell for in as little as 3 minutes with a no-obligation cash offer.
Estimated market value
$1,075,400
Get a cash offer in 3 minutes
Find out how much your home could sell for in as little as 3 minutes with a no-obligation cash offer.
Estimated market value
$1,075,400
