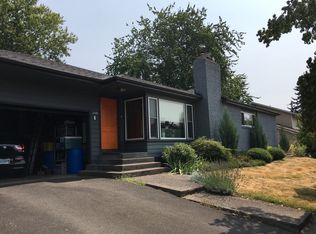Sold
$607,500
9926 SW 59th Ave, Portland, OR 97219
3beds
1,689sqft
Residential, Single Family Residence
Built in 1951
10,454.4 Square Feet Lot
$590,000 Zestimate®
$360/sqft
$3,350 Estimated rent
Home value
$590,000
$543,000 - $637,000
$3,350/mo
Zestimate® history
Loading...
Owner options
Explore your selling options
What's special
This stunning 1950's ranch is sure to captivate you at first sight. Combining style and functionality, the main level is designed for entertaining, with the living room, kitchen, dining area, and patio offering seamless spaces for gathering and socializing. The living room is bright and inviting, featuring an expansive picture window and a floor-to-ceiling brick gas fireplace, effortlessly connecting to the dining area. The gorgeous kitchen boasts quartz countertops, an undermount sink, a subway tile backsplash, and ample storage. The spacious primary suite includes two closets, a beautiful walk-in shower, quartz countertops, and a vanity with abundant storage. The main level also includes a second bedroom, a thoughtfully designed full bathroom with hexagon and subway tiles, and a laundry/mud room. Upstairs, the third bedroom (non-conforming) can serve as an office, home theater, or bonus space. Additional features include oak hardwood flooring, original built-ins, updated windows, and plenty of closet space. The oversized attached two-car garage provides ample room for gear, a workshop, an art studio, or a workout space. The outdoor area is a serene sanctuary, featuring a private lot with native landscaping, including blackberries, blueberries, strawberries, and an apple tree, as well as a garden, a spacious patio, and a five-zone irrigation system. There's even a perfect spot for a sauna, hot tub, or potential ADU. Recent updates include refinished oak hardwood flooring (2024), remodeled second bath (2024), new front and back decking (2024), additional foundation supports (2024), insulated walls, floors, and ceilings (2021), vapor barrier (2021), and 200-amp electrical panel (2019). This home is ideally located in SW Portland on a quiet tree-lined street. It is close to Multnomah Village, parks, and public transit, offering the perfect balance of tranquility and convenience. [Home Energy Score = 4. HES Report at https://rpt.greenbuildingregistry.com/hes/OR10114073]
Zillow last checked: 8 hours ago
Listing updated: October 24, 2024 at 10:38am
Listed by:
Jessica Brunt info@inhabitre.com,
Inhabit Real Estate
Bought with:
Bethany Snook, 201240280
Keller Williams PDX Central
Source: RMLS (OR),MLS#: 24178983
Facts & features
Interior
Bedrooms & bathrooms
- Bedrooms: 3
- Bathrooms: 2
- Full bathrooms: 2
- Main level bathrooms: 2
Primary bedroom
- Features: Bathroom, Closet, Wallto Wall Carpet
- Level: Main
- Area: 252
- Dimensions: 21 x 12
Bedroom 2
- Features: Builtin Features, Hardwood Floors, Closet
- Level: Main
- Area: 132
- Dimensions: 12 x 11
Bedroom 3
- Features: Wallto Wall Carpet
- Level: Upper
- Area: 276
- Dimensions: 23 x 12
Dining room
- Features: Hardwood Floors, Patio, Sliding Doors
- Level: Main
- Area: 120
- Dimensions: 10 x 12
Kitchen
- Features: Dishwasher, Free Standing Range, Free Standing Refrigerator, Laminate Flooring
- Level: Main
- Area: 132
- Width: 12
Living room
- Features: Fireplace, Hardwood Floors
- Level: Main
- Area: 220
- Dimensions: 20 x 11
Heating
- Forced Air, Fireplace(s)
Cooling
- Central Air
Appliances
- Included: Dishwasher, Free-Standing Range, Free-Standing Refrigerator, Microwave, Water Purifier, Washer/Dryer, Electric Water Heater
- Laundry: Laundry Room
Features
- Built-in Features, Closet, Bathroom
- Flooring: Hardwood, Laminate, Wall to Wall Carpet
- Doors: Sliding Doors
- Basement: Crawl Space
- Number of fireplaces: 1
- Fireplace features: Gas
Interior area
- Total structure area: 1,689
- Total interior livable area: 1,689 sqft
Property
Parking
- Total spaces: 2
- Parking features: Driveway, Off Street, Garage Door Opener, Attached, Oversized
- Attached garage spaces: 2
- Has uncovered spaces: Yes
Accessibility
- Accessibility features: Garage On Main, Main Floor Bedroom Bath, Walkin Shower, Accessibility
Features
- Stories: 2
- Patio & porch: Patio
- Exterior features: Garden, Raised Beds, Yard
- Fencing: Fenced
Lot
- Size: 10,454 sqft
- Features: Level, Private, Sprinkler, SqFt 10000 to 14999
Details
- Parcel number: R291011
Construction
Type & style
- Home type: SingleFamily
- Architectural style: Ranch
- Property subtype: Residential, Single Family Residence
Materials
- Lap Siding, Wood Siding
- Foundation: Concrete Perimeter
- Roof: Composition
Condition
- Resale
- New construction: No
- Year built: 1951
Utilities & green energy
- Gas: Gas
- Sewer: Public Sewer
- Water: Public
Community & neighborhood
Location
- Region: Portland
- Subdivision: Crestwood
Other
Other facts
- Listing terms: Cash,Conventional,FHA,VA Loan
- Road surface type: Paved
Price history
| Date | Event | Price |
|---|---|---|
| 10/24/2024 | Sold | $607,500-1.2%$360/sqft |
Source: | ||
| 9/27/2024 | Pending sale | $615,000$364/sqft |
Source: | ||
| 8/7/2024 | Listed for sale | $615,000+37.4%$364/sqft |
Source: | ||
| 6/25/2019 | Sold | $447,500+4.1%$265/sqft |
Source: | ||
| 5/26/2019 | Pending sale | $429,900$255/sqft |
Source: Windermere Realty Trust #19277069 | ||
Public tax history
| Year | Property taxes | Tax assessment |
|---|---|---|
| 2025 | $7,298 +3.7% | $271,100 +3% |
| 2024 | $7,036 +4% | $263,210 +3% |
| 2023 | $6,765 +2.2% | $255,550 +3% |
Find assessor info on the county website
Neighborhood: Ashcreek
Nearby schools
GreatSchools rating
- 8/10Markham Elementary SchoolGrades: K-5Distance: 0.6 mi
- 8/10Jackson Middle SchoolGrades: 6-8Distance: 1.1 mi
- 8/10Ida B. Wells-Barnett High SchoolGrades: 9-12Distance: 2.8 mi
Schools provided by the listing agent
- Elementary: Markham
- Middle: Jackson
- High: Ida B Wells
Source: RMLS (OR). This data may not be complete. We recommend contacting the local school district to confirm school assignments for this home.
Get a cash offer in 3 minutes
Find out how much your home could sell for in as little as 3 minutes with a no-obligation cash offer.
Estimated market value
$590,000
Get a cash offer in 3 minutes
Find out how much your home could sell for in as little as 3 minutes with a no-obligation cash offer.
Estimated market value
$590,000
