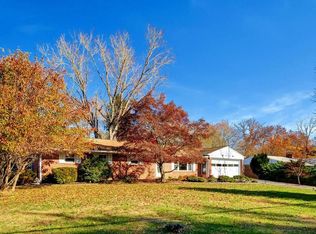Sold for $790,000 on 10/24/25
$790,000
9926 Frederick Rd, Ellicott City, MD 21042
6beds
3,626sqft
Single Family Residence
Built in 1961
0.52 Acres Lot
$779,500 Zestimate®
$218/sqft
$4,656 Estimated rent
Home value
$779,500
$741,000 - $818,000
$4,656/mo
Zestimate® history
Loading...
Owner options
Explore your selling options
What's special
Welcome to 9926 Frederick Road — a fully renovated showstopper in the sought-after Marriotts Ridge High School district. Offering over 3,700 finished square feet, this 6-bedroom, 4.5-bathroom home has been thoughtfully updated from top to bottom and inside and out. The heart of the home is the designer kitchen featuring sleek quartz countertops, custom cabinetry, and stainless steel appliances. A cozy wood-burning fireplace anchors the spacious main living area, while the dining space flows effortlessly to a large deck overlooking a flat, half-acre yard — perfect for entertaining, relaxing, or play. Upstairs, you'll find generously sized bedrooms and luxurious baths with upscale tilework, and modern vanities. The fully finished lower level adds even more flexible space — ideal for a guest suite or multigenerational living — with its own full bath and spacious living area. Additional features include a two-car garage, ample parking, a 1/2 acre flat private rear yard with a patio, and timeless curb appeal. No HOA. Conveniently located near commuter routes, shopping, and top-rated schools. This one checks all the boxes — schedule your private tour today! Brand new HVAC in 2025!
Zillow last checked: 8 hours ago
Listing updated: October 28, 2025 at 02:29am
Listed by:
Charlotte Savoy 443-212-8969,
The KW Collective,
Listing Team: The Savoy Team At The Kw Collective
Bought with:
sarabjit singh, 661264
Samson Properties
Source: Bright MLS,MLS#: MDHW2057902
Facts & features
Interior
Bedrooms & bathrooms
- Bedrooms: 6
- Bathrooms: 5
- Full bathrooms: 4
- 1/2 bathrooms: 1
- Main level bathrooms: 2
- Main level bedrooms: 2
Primary bedroom
- Level: Upper
Bedroom 2
- Level: Upper
Bedroom 3
- Level: Upper
Bedroom 4
- Level: Main
Bedroom 5
- Level: Main
Bedroom 6
- Level: Lower
Primary bathroom
- Level: Upper
Breakfast room
- Level: Main
Dining room
- Level: Main
Family room
- Level: Main
Other
- Level: Lower
Other
- Level: Main
Other
- Level: Upper
Great room
- Level: Main
Half bath
- Level: Main
Kitchen
- Level: Main
Laundry
- Level: Lower
Living room
- Level: Main
Mud room
- Level: Lower
Recreation room
- Level: Lower
Storage room
- Level: Lower
Heating
- Heat Pump, Electric
Cooling
- Central Air, Electric
Appliances
- Included: Microwave, Dishwasher, Disposal, Dryer, Exhaust Fan, Stainless Steel Appliance(s), Refrigerator, Cooktop, Washer, Gas Water Heater
- Laundry: Laundry Room, Mud Room
Features
- Breakfast Area, Bathroom - Walk-In Shower, Ceiling Fan(s), Entry Level Bedroom, Family Room Off Kitchen, Open Floorplan, Kitchen - Gourmet, Primary Bath(s), Recessed Lighting, Upgraded Countertops, Walk-In Closet(s), Wood Ceilings
- Flooring: Luxury Vinyl, Ceramic Tile, Carpet, Wood
- Basement: Full,Windows,Finished
- Number of fireplaces: 1
Interior area
- Total structure area: 3,626
- Total interior livable area: 3,626 sqft
- Finished area above ground: 2,604
- Finished area below ground: 1,022
Property
Parking
- Total spaces: 10
- Parking features: Garage Faces Front, Driveway, Attached
- Attached garage spaces: 2
- Uncovered spaces: 8
Accessibility
- Accessibility features: None
Features
- Levels: Three
- Stories: 3
- Patio & porch: Deck
- Pool features: None
- Has view: Yes
- View description: Trees/Woods, Street, Garden
Lot
- Size: 0.52 Acres
- Features: Suburban
Details
- Additional structures: Above Grade, Below Grade
- Parcel number: 1402193396
- Zoning: R20
- Special conditions: Standard
Construction
Type & style
- Home type: SingleFamily
- Architectural style: Colonial
- Property subtype: Single Family Residence
Materials
- Brick, Vinyl Siding
- Foundation: Block
Condition
- New construction: No
- Year built: 1961
- Major remodel year: 2025
Utilities & green energy
- Sewer: Public Sewer
- Water: Public
Community & neighborhood
Location
- Region: Ellicott City
- Subdivision: Oak Lea
Other
Other facts
- Listing agreement: Exclusive Right To Sell
- Ownership: Fee Simple
Price history
| Date | Event | Price |
|---|---|---|
| 10/24/2025 | Sold | $790,000-1.3%$218/sqft |
Source: | ||
| 9/23/2025 | Contingent | $800,000$221/sqft |
Source: | ||
| 9/18/2025 | Price change | $800,000-4.2%$221/sqft |
Source: | ||
| 9/3/2025 | Price change | $835,000-1.8%$230/sqft |
Source: | ||
| 8/7/2025 | Listed for sale | $850,000+52.3%$234/sqft |
Source: | ||
Public tax history
| Year | Property taxes | Tax assessment |
|---|---|---|
| 2025 | -- | $568,367 +9.9% |
| 2024 | $5,823 +1.6% | $517,100 +1.6% |
| 2023 | $5,731 +1.6% | $508,967 -1.6% |
Find assessor info on the county website
Neighborhood: 21042
Nearby schools
GreatSchools rating
- 8/10Manor Woods Elementary SchoolGrades: K-5Distance: 3.4 mi
- 9/10Burleigh Manor Middle SchoolGrades: 6-8Distance: 1.6 mi
- 10/10Marriotts Ridge High SchoolGrades: 9-12Distance: 5.3 mi
Schools provided by the listing agent
- Elementary: Manor Woods
- Middle: Burleigh Manor
- High: Marriotts Ridge
- District: Howard County Public School System
Source: Bright MLS. This data may not be complete. We recommend contacting the local school district to confirm school assignments for this home.

Get pre-qualified for a loan
At Zillow Home Loans, we can pre-qualify you in as little as 5 minutes with no impact to your credit score.An equal housing lender. NMLS #10287.
Sell for more on Zillow
Get a free Zillow Showcase℠ listing and you could sell for .
$779,500
2% more+ $15,590
With Zillow Showcase(estimated)
$795,090