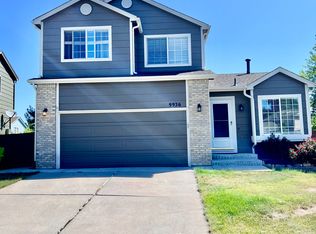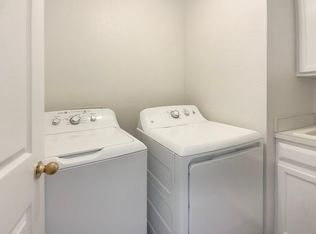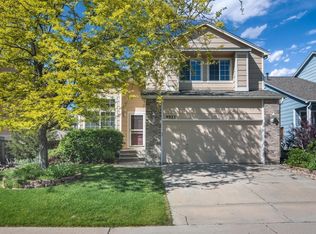Sold for $610,000 on 07/21/25
$610,000
9926 Apollo Bay Way, Highlands Ranch, CO 80130
4beds
3baths
2,150sqft
SingleFamily
Built in 1997
5,097 Square Feet Lot
$614,000 Zestimate®
$284/sqft
$3,028 Estimated rent
Home value
$614,000
$583,000 - $645,000
$3,028/mo
Zestimate® history
Loading...
Owner options
Explore your selling options
What's special
Absolutely GREAT location! Very family friendly. Our kids grew up in the park nearby! Near schools, grocery stores, retail stores, post office... Get to I-25 or 470 easily! Perfect spot!
________________________________________
RENTAL FEATURES
________________________________________
- Four (4) bedrooms
- 3.5 baths
- 5 piece master bath
- Office
- Newer roof and newer exterior paint
- Finished basement
- Living room
- Dining room
- Family room
-
New Kitchen
-
New Kitchen island
-
New Stove / Oven
-
New Dishwasher
-
New Disposal
-
New Microwave
-
Large back concrete porch
- Fenced yard
- Central A/C and heat with an automatic thermostat
- Cable-ready
-
New flooring on main floor and in basement
- Two fireplaces
- Finished basement
- Inside W/D hookups, includes W/D
- 2 car garage
________________________________________
COMMUNITY FEATURES
________________________________________
- Walking distance to Highlands Ranch H.S. and Crestview M.S.
- Great family neighborhood
- Near stores, restaurants and the post office
- Includes access to all the Recreation Centers
________________________________________
LEASE TERMS
________________________________________
** 12 months
** Tenant to pay all utilities
** Security deposit required
** Background and credit checks required
** Absolutely NO smoking anywhere on the property
12 month lease. Other terms may be negotiable.
Facts & features
Interior
Bedrooms & bathrooms
- Bedrooms: 4
- Bathrooms: 3.5
Heating
- Forced air, Other
Cooling
- Other
Appliances
- Included: Dryer, Washer
- Laundry: In Unit
Features
- Flooring: Hardwood
- Basement: Unfinished
- Has fireplace: Yes
Interior area
- Total interior livable area: 2,150 sqft
Property
Parking
- Parking features: Garage - Detached, Off-street
Features
- Exterior features: Other
Lot
- Size: 5,097 sqft
Details
- Parcel number: 223118106008
Construction
Type & style
- Home type: SingleFamily
Materials
- Frame
- Roof: Composition
Condition
- Year built: 1997
Community & neighborhood
Location
- Region: Highlands Ranch
Other
Other facts
- Balcony
- Cooling System: Air Conditioning
- Laundry: In Unit
- New Kitchen and Flooring
- Parking Type: Garage
Price history
| Date | Event | Price |
|---|---|---|
| 7/21/2025 | Sold | $610,000+168.7%$284/sqft |
Source: Public Record Report a problem | ||
| 1/18/2024 | Listing removed | -- |
Source: Zillow Rentals Report a problem | ||
| 12/13/2023 | Listed for rent | $2,945+3.5%$1/sqft |
Source: Zillow Rentals Report a problem | ||
| 5/16/2022 | Listing removed | -- |
Source: Zillow Rental Manager Report a problem | ||
| 5/4/2022 | Listed for rent | $2,845+10.9%$1/sqft |
Source: Zillow Rental Manager Report a problem | ||
Public tax history
| Year | Property taxes | Tax assessment |
|---|---|---|
| 2025 | $3,609 +0.2% | $36,910 -12.1% |
| 2024 | $3,602 +30.7% | $41,970 -1% |
| 2023 | $2,756 -3.9% | $42,380 +40.5% |
Find assessor info on the county website
Neighborhood: 80130
Nearby schools
GreatSchools rating
- 7/10Arrowwood Elementary SchoolGrades: PK-6Distance: 0.7 mi
- 5/10Cresthill Middle SchoolGrades: 7-8Distance: 0.9 mi
- 9/10Highlands Ranch High SchoolGrades: 9-12Distance: 0.6 mi
Get a cash offer in 3 minutes
Find out how much your home could sell for in as little as 3 minutes with a no-obligation cash offer.
Estimated market value
$614,000
Get a cash offer in 3 minutes
Find out how much your home could sell for in as little as 3 minutes with a no-obligation cash offer.
Estimated market value
$614,000


