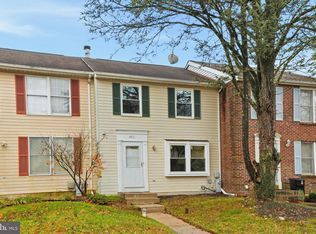Sold for $290,000
$290,000
9925 Tuscarora Rd, Randallstown, MD 21133
3beds
1,472sqft
Townhouse
Built in 1986
1,563 Square Feet Lot
$297,400 Zestimate®
$197/sqft
$2,294 Estimated rent
Home value
$297,400
Estimated sales range
Not available
$2,294/mo
Zestimate® history
Loading...
Owner options
Explore your selling options
What's special
This charming 3-bedroom, 1.5-bath townhome in the desirable Twelve Trees community of Randallstown will captivate you from the moment you arrive. Step into the foyer and be greeted by a bright, inviting living room featuring wood-inspired laminate plank flooring and a ceiling accented by a beautiful wood beam, leading your eye to a built-in bookcase. The dining area, adorned with chair railing and a statement chandelier, offers two pass-through windows to the kitchen, creating a seamless connection for conversations while meals are prepared and enjoyed. The kitchen is equipped with stainless steel appliances, a breezy ceiling fan, a double sink, and a pantry, providing both space and convenience. The airy, open staircase ascends to an expansive primary bedroom suite, complete with a dual-entry bath for added privacy, along with two additional bedrooms. Perfect for hosting gatherings, the recreation-family room opens to a platform deck that overlooks lush grass and trees, offering a serene outdoor setting. The expansive utility room provides ample storage for seasonal décor and tools. The closet provides space for an additional powder room that's partially roughed out, ready for your personal touch. Enjoy the area's natural beauty and recreational options, including the nearby Patapsco Valley State Park and Liberty Reservoir, as well as the YMCA of Central Maryland. Shopping and dining are convenient with Foundry Row in Owings Mills and entertainment at Merriweather Post Pavilion. With easy access to major commuter routes like I-695, I-70, MD-26, and proximity to the MARC Train and Metro SubwayLink, getting around is a breeze. Randallstown’s blend of recreation, shopping, and dining makes it an appealing place to call home. Note: Select interior photos have been virtually staged.
Zillow last checked: 8 hours ago
Listing updated: September 25, 2024 at 04:00am
Listed by:
Jillian McKown 410-299-4803,
Northrop Realty
Bought with:
Gus Ponton, 645720
Next Step Realty
Source: Bright MLS,MLS#: MDBC2102990
Facts & features
Interior
Bedrooms & bathrooms
- Bedrooms: 3
- Bathrooms: 2
- Full bathrooms: 1
- 1/2 bathrooms: 1
- Main level bathrooms: 1
Basement
- Area: 600
Heating
- Heat Pump, Electric
Cooling
- Ceiling Fan(s), Central Air, Electric
Appliances
- Included: Dishwasher, Disposal, Dryer, Exhaust Fan, Ice Maker, Self Cleaning Oven, Oven/Range - Electric, Refrigerator, Stainless Steel Appliance(s), Washer, Electric Water Heater
- Laundry: Dryer In Unit, In Basement, Has Laundry, Lower Level, Washer In Unit
Features
- Attic, Built-in Features, Ceiling Fan(s), Chair Railings, Combination Dining/Living, Dining Area, Exposed Beams, Open Floorplan, Kitchen - Country, Eat-in Kitchen, Kitchen - Table Space, Pantry, Primary Bath(s), Bathroom - Tub Shower, Dry Wall
- Flooring: Carpet, Ceramic Tile, Laminate
- Doors: Sliding Glass, Storm Door(s)
- Windows: Double Pane Windows, Screens, Sliding, Vinyl Clad
- Basement: Connecting Stairway,Heated,Interior Entry,Exterior Entry,Partially Finished,Rear Entrance,Walk-Out Access,Improved,Rough Bath Plumb,Sump Pump,Windows
- Has fireplace: No
Interior area
- Total structure area: 1,820
- Total interior livable area: 1,472 sqft
- Finished area above ground: 1,220
- Finished area below ground: 252
Property
Parking
- Parking features: Off Street, Parking Lot
Accessibility
- Accessibility features: Other
Features
- Levels: Three
- Stories: 3
- Patio & porch: Deck
- Exterior features: Sidewalks, Street Lights
- Pool features: Community
- Has view: Yes
- View description: Garden, Trees/Woods
Lot
- Size: 1,563 sqft
- Features: Backs to Trees, Front Yard, Landscaped
Details
- Additional structures: Above Grade, Below Grade
- Parcel number: 04021800009719
- Zoning: RES
- Special conditions: Standard
Construction
Type & style
- Home type: Townhouse
- Architectural style: Traditional
- Property subtype: Townhouse
Materials
- Brick Front, Combination, Vinyl Siding
- Foundation: Other
Condition
- New construction: No
- Year built: 1986
Utilities & green energy
- Sewer: Public Sewer
- Water: Public
Community & neighborhood
Security
- Security features: Main Entrance Lock, Smoke Detector(s)
Community
- Community features: Pool
Location
- Region: Randallstown
- Subdivision: Twelve Trees
HOA & financial
HOA
- Has HOA: Yes
- HOA fee: $148 monthly
- Amenities included: Common Grounds, Pool Mem Avail, Tennis Court(s), Tot Lots/Playground
- Services included: Trash, Pool(s), Management
- Association name: TWELVE TREES
Other
Other facts
- Listing agreement: Exclusive Right To Sell
- Ownership: Fee Simple
Price history
| Date | Event | Price |
|---|---|---|
| 9/24/2024 | Sold | $290,000-3.3%$197/sqft |
Source: | ||
| 8/29/2024 | Pending sale | $300,000$204/sqft |
Source: | ||
| 8/15/2024 | Listed for sale | $300,000+250.9%$204/sqft |
Source: | ||
| 8/3/1998 | Sold | $85,500$58/sqft |
Source: Public Record Report a problem | ||
Public tax history
| Year | Property taxes | Tax assessment |
|---|---|---|
| 2025 | $3,280 +74.6% | $177,567 +14.6% |
| 2024 | $1,879 +5.6% | $155,000 +5.6% |
| 2023 | $1,780 +5.9% | $146,833 -5.3% |
Find assessor info on the county website
Neighborhood: 21133
Nearby schools
GreatSchools rating
- 4/10Deer Park Elementary SchoolGrades: PK-5Distance: 0.4 mi
- 3/10Deer Park Middle Magnet SchoolGrades: 6-8Distance: 0.2 mi
- 4/10New Town High SchoolGrades: 9-12Distance: 1.3 mi
Schools provided by the listing agent
- District: Baltimore County Public Schools
Source: Bright MLS. This data may not be complete. We recommend contacting the local school district to confirm school assignments for this home.
Get a cash offer in 3 minutes
Find out how much your home could sell for in as little as 3 minutes with a no-obligation cash offer.
Estimated market value$297,400
Get a cash offer in 3 minutes
Find out how much your home could sell for in as little as 3 minutes with a no-obligation cash offer.
Estimated market value
$297,400
