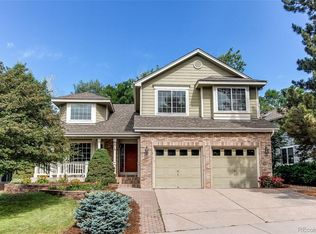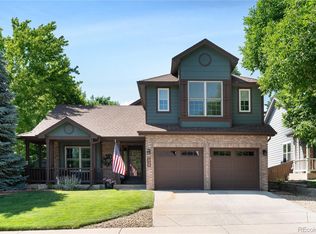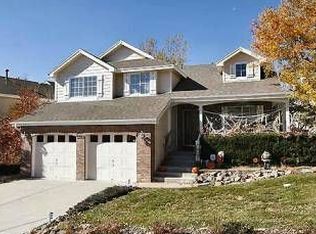This 3,379 sq ft Highlands Ranch home is brimming w/ space and versatility. Vaulted ceilings in the living and dining rooms are accentuated by new interior wall & trim paint. A newer furnace, water heater and roof provide added comfort and peace of mind. The eat-in kitchen is outfitted w/ granite countertops, hardwood floors and a picture window overlooking the backyard. Adjoining the kitchen is the family room featuring a cozy gas fireplace. Upstairs you'll find 3 secondary bedrooms, a full bath & a spacious master suite. The finished basement includes a rec room, 2nd laundry/storage room and a bedroom w/ ensuite bath & walk-in closet. Enjoy beautiful mature trees and landscaping from the front porch and back deck. Main floor laundry and powder room provide convenient transition from the 2 car attached garage. Easy access to parks, open space, hiking/biking trails & Recreation Center. Close to UCHealth, Children's Hospital South, Chatfield State Park and numerous shops & restaurants.
This property is off market, which means it's not currently listed for sale or rent on Zillow. This may be different from what's available on other websites or public sources.


