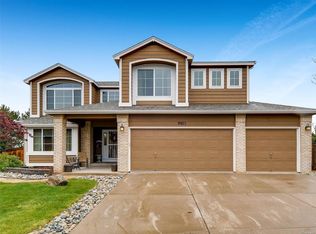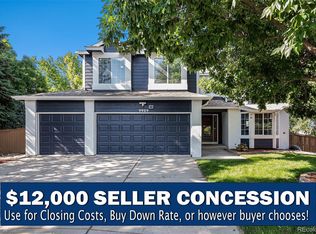Sold for $845,000
$845,000
9925 Silver Maple Way, Highlands Ranch, CO 80129
6beds
2,995sqft
Single Family Residence
Built in 1994
9,583.2 Square Feet Lot
$831,900 Zestimate®
$282/sqft
$3,708 Estimated rent
Home value
$831,900
$790,000 - $873,000
$3,708/mo
Zestimate® history
Loading...
Owner options
Explore your selling options
What's special
Presenting a delightful 6-bedroom, 4-bathroom home, in the coveted community of Highlands Ranch. This discerningly designed home features innumerable luxurious amenities and offers comfortable living spaces across three levels, seamlessly integrated with updated modern and timeless finishes, while being primely nestled in a cul-de-sac for an added layer of privacy and tranquility. Hardwood flooring greets you as you enter the home and leads into the family room and dining space. The chic and spacious eat-in kitchen flows openly into the living room, amplified by a fireplace, featuring vaulted ceilings that create a sense of expanding spaces, adding to the overall airy and bright ambiance of the house. The home boasts six graciously sized bedrooms, including a main floor bedroom that can serve as a private office. Three additional bedrooms are nestled upstairs, including a luxurious primary suite and a guest bathroom. Discover two bedrooms in the walk-out basement providing flexible space for family or guests. Perhaps the best part are the numerous outdoor spaces included in a wrap-around back deck surrounded by mature trees, ideal for dining al fresco or simply indulging in your morning coffee. Gardening enthusiasts will revel in the well-landscaped yard, complete with irrigated garden beds, and a useful shed, while children, or the young at heart, will find the playground structure to be a delightful addition. Relish Colorado's sunny days and star-studded nights outdoors, while being only a stone's throw away from the best Highlands Ranch has to offer. In this home, you're not just procuring a house – you're securing a lifestyle. This multi-level haven combines high-end features and family-friendly functionality that promise a serene and joyful living experience. An opportunity to own such a well-appointed home in Highlands Ranch is truly a rarity. Don't let this chance pass you by!
Zillow last checked: 8 hours ago
Listing updated: October 01, 2024 at 11:05am
Listed by:
Kelly Bigsby 303-408-2808 kelly.bigsby@madisonprops.com,
Madison & Company Properties,
Glenn Bigsby IV 303-908-8731,
Madison & Company Properties
Bought with:
Sherri Elmore, 100087212
American Home Agents
Source: REcolorado,MLS#: 6293139
Facts & features
Interior
Bedrooms & bathrooms
- Bedrooms: 6
- Bathrooms: 4
- Full bathrooms: 2
- 3/4 bathrooms: 1
- 1/2 bathrooms: 1
- Main level bathrooms: 1
- Main level bedrooms: 1
Primary bedroom
- Description: Vaulted Ceilings With Plantation Shutters
- Level: Upper
Bedroom
- Description: Walk In Closet. Could Also Serve As An Office, Walks Out To Deck!
- Level: Main
Bedroom
- Level: Upper
Bedroom
- Level: Upper
Bedroom
- Level: Basement
Bedroom
- Level: Basement
Primary bathroom
- Description: 5 Piece Bathroom
- Level: Upper
Bathroom
- Level: Main
Bathroom
- Level: Upper
Bathroom
- Description: 5 Piece Bathroom
- Level: Basement
Den
- Description: With Kitchenette Area And Walk Out To Backyard
- Level: Basement
Dining room
- Level: Main
Family room
- Level: Main
Kitchen
- Description: With Breakfast Nook And Counter Seating
- Level: Main
Laundry
- Description: Main Floor Laundry
- Level: Main
Living room
- Description: Walk Out To Back Deck!
- Level: Main
Heating
- Forced Air
Cooling
- Central Air
Appliances
- Included: Dishwasher, Disposal, Dryer, Gas Water Heater, Microwave, Oven, Refrigerator, Washer
Features
- Built-in Features, Ceiling Fan(s), Eat-in Kitchen, Five Piece Bath, High Ceilings, Kitchen Island, Primary Suite, Quartz Counters, Vaulted Ceiling(s), Walk-In Closet(s), Wet Bar
- Flooring: Carpet, Wood
- Basement: Finished,Walk-Out Access
- Number of fireplaces: 1
- Fireplace features: Gas, Living Room
Interior area
- Total structure area: 2,995
- Total interior livable area: 2,995 sqft
- Finished area above ground: 2,236
- Finished area below ground: 638
Property
Parking
- Total spaces: 3
- Parking features: Garage - Attached
- Attached garage spaces: 3
Features
- Levels: Two
- Stories: 2
- Patio & porch: Deck, Front Porch, Wrap Around
- Exterior features: Garden, Private Yard
- Fencing: Full
Lot
- Size: 9,583 sqft
- Features: Cul-De-Sac, Irrigated, Landscaped, Many Trees, Sprinklers In Front, Sprinklers In Rear
Details
- Parcel number: R0367595
- Zoning: PDU
- Special conditions: Standard
Construction
Type & style
- Home type: SingleFamily
- Architectural style: Traditional
- Property subtype: Single Family Residence
Materials
- Brick, Frame
- Roof: Composition
Condition
- Updated/Remodeled
- Year built: 1994
Utilities & green energy
- Sewer: Public Sewer
- Water: Public
Community & neighborhood
Security
- Security features: Smart Locks
Location
- Region: Highlands Ranch
- Subdivision: Highlands Ranch Westridge
HOA & financial
HOA
- Has HOA: Yes
- HOA fee: $672 annually
- Amenities included: Clubhouse, Fitness Center, Park, Playground, Pool, Sauna, Spa/Hot Tub, Tennis Court(s), Trail(s)
- Services included: Recycling, Snow Removal, Trash
- Association name: Highlands Ranch Community Association (HRCA)
- Association phone: 303-471-8958
Other
Other facts
- Listing terms: Cash,Conventional,FHA,Jumbo,VA Loan
- Ownership: Individual
- Road surface type: Paved
Price history
| Date | Event | Price |
|---|---|---|
| 7/12/2024 | Sold | $845,000$282/sqft |
Source: | ||
| 6/3/2024 | Pending sale | $845,000$282/sqft |
Source: | ||
| 5/31/2024 | Price change | $845,000-3.4%$282/sqft |
Source: | ||
| 5/17/2024 | Listed for sale | $875,000+144%$292/sqft |
Source: | ||
| 4/19/2013 | Sold | $358,627-0.3%$120/sqft |
Source: Public Record Report a problem | ||
Public tax history
| Year | Property taxes | Tax assessment |
|---|---|---|
| 2025 | $4,397 +0.2% | $45,900 -8.8% |
| 2024 | $4,389 +31.1% | $50,340 -0.9% |
| 2023 | $3,348 -3.9% | $50,820 +38.7% |
Find assessor info on the county website
Neighborhood: 80129
Nearby schools
GreatSchools rating
- 8/10Coyote Creek Elementary SchoolGrades: PK-6Distance: 0.6 mi
- 6/10Ranch View Middle SchoolGrades: 7-8Distance: 0.5 mi
- 9/10Thunderridge High SchoolGrades: 9-12Distance: 0.5 mi
Schools provided by the listing agent
- Elementary: Coyote Creek
- Middle: Ranch View
- High: Thunderridge
- District: Douglas RE-1
Source: REcolorado. This data may not be complete. We recommend contacting the local school district to confirm school assignments for this home.
Get a cash offer in 3 minutes
Find out how much your home could sell for in as little as 3 minutes with a no-obligation cash offer.
Estimated market value$831,900
Get a cash offer in 3 minutes
Find out how much your home could sell for in as little as 3 minutes with a no-obligation cash offer.
Estimated market value
$831,900

