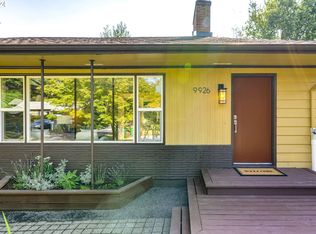Sold
$650,000
9925 SW 59th Ave, Portland, OR 97219
4beds
2,112sqft
Residential, Single Family Residence
Built in 1950
10,454.4 Square Feet Lot
$635,700 Zestimate®
$308/sqft
$3,872 Estimated rent
Home value
$635,700
$591,000 - $680,000
$3,872/mo
Zestimate® history
Loading...
Owner options
Explore your selling options
What's special
Fall in love with this charming 50s daylight ranch in a perfectly convenient but peaceful setting. A master gardener's colorful work of art greets you when you drive up, only to reveal a bright and cheerful yellow bungalow that will bring a smile to your face. Inside, the charm continues as you go from the formal entry to the living room that boast hardwood floors and a fireplace. You'll have a hard time taking your eyes off the view out back. Marvel at the welcoming deck, the artful landscaping, and the crown jewel; a full size pool surrounded by it's spacious deck. Whether you want to entertain or want to spend quiet moments with friends and family, this property won't disappoint. You can access all that beauty through the french doors in the dining room that is served by a charming kitchen. The main floor also boasts two bedroom and a lovely bath full of natural light. The downstairs includes a family room with a wood burning fireplace, two bedrooms and a European style bathroom. You can access the beautiful back yard from both the family room and the larger corner bedroom. Come see this nature lover's gem.
Zillow last checked: 8 hours ago
Listing updated: June 05, 2025 at 03:10pm
Listed by:
Sebastian Debrun 503-680-0687,
John L. Scott
Bought with:
Andrew Pienovi, 200311149
Windermere Realty Trust
Source: RMLS (OR),MLS#: 377143262
Facts & features
Interior
Bedrooms & bathrooms
- Bedrooms: 4
- Bathrooms: 2
- Full bathrooms: 2
- Main level bathrooms: 1
Primary bedroom
- Features: Hardwood Floors
- Level: Main
- Area: 120
- Dimensions: 10 x 12
Bedroom 2
- Features: Hardwood Floors
- Level: Main
- Area: 120
- Dimensions: 10 x 12
Bedroom 3
- Features: Tile Floor
- Level: Lower
- Area: 150
- Dimensions: 10 x 15
Bedroom 4
- Features: Wood Floors
- Level: Lower
- Area: 90
- Dimensions: 9 x 10
Dining room
- Features: French Doors, Hardwood Floors
- Level: Main
- Area: 132
- Dimensions: 11 x 12
Family room
- Features: Fireplace, Wood Floors
- Level: Lower
- Area: 220
- Dimensions: 10 x 22
Kitchen
- Features: Quartz
- Level: Main
- Area: 110
- Width: 11
Living room
- Features: Fireplace Insert, Hardwood Floors
- Level: Main
- Area: 242
- Dimensions: 11 x 22
Heating
- Forced Air, Forced Air 95 Plus, Fireplace(s)
Appliances
- Included: Dishwasher, Free-Standing Gas Range, Free-Standing Refrigerator, Gas Water Heater
Features
- Quartz
- Flooring: Hardwood, Tile, Wood
- Doors: French Doors
- Windows: Double Pane Windows
- Basement: Finished,Full
- Number of fireplaces: 2
- Fireplace features: Gas, Wood Burning, Insert
Interior area
- Total structure area: 2,112
- Total interior livable area: 2,112 sqft
Property
Parking
- Total spaces: 1
- Parking features: Driveway, Off Street
- Garage spaces: 1
- Has uncovered spaces: Yes
Features
- Stories: 2
- Patio & porch: Deck, Patio
- Has private pool: Yes
- Has view: Yes
- View description: Trees/Woods
Lot
- Size: 10,454 sqft
- Features: Gentle Sloping, SqFt 10000 to 14999
Details
- Parcel number: R291021
- Zoning: R7
Construction
Type & style
- Home type: SingleFamily
- Architectural style: Daylight Ranch
- Property subtype: Residential, Single Family Residence
Materials
- Wood Siding
- Foundation: Concrete Perimeter
- Roof: Composition
Condition
- Updated/Remodeled
- New construction: No
- Year built: 1950
Utilities & green energy
- Gas: Gas
- Sewer: Public Sewer
- Water: Public
Community & neighborhood
Location
- Region: Portland
- Subdivision: Crestwood
Other
Other facts
- Listing terms: Cash,Conventional,FHA,VA Loan
- Road surface type: Paved
Price history
| Date | Event | Price |
|---|---|---|
| 6/5/2025 | Sold | $650,000+9.2%$308/sqft |
Source: | ||
| 5/7/2025 | Pending sale | $595,000$282/sqft |
Source: | ||
| 5/1/2025 | Listed for sale | $595,000+2875%$282/sqft |
Source: | ||
| 7/22/2002 | Sold | $20,000-85.8%$9/sqft |
Source: Public Record | ||
| 6/12/1996 | Sold | $140,500$67/sqft |
Source: Public Record | ||
Public tax history
| Year | Property taxes | Tax assessment |
|---|---|---|
| 2025 | $6,668 +3.7% | $247,710 +3% |
| 2024 | $6,429 +4% | $240,500 +3% |
| 2023 | $6,182 +2.2% | $233,500 +3% |
Find assessor info on the county website
Neighborhood: Ashcreek
Nearby schools
GreatSchools rating
- 8/10Markham Elementary SchoolGrades: K-5Distance: 0.7 mi
- 8/10Jackson Middle SchoolGrades: 6-8Distance: 1.2 mi
- 8/10Ida B. Wells-Barnett High SchoolGrades: 9-12Distance: 2.8 mi
Schools provided by the listing agent
- Elementary: Markham
- Middle: Jackson
- High: Ida B Wells
Source: RMLS (OR). This data may not be complete. We recommend contacting the local school district to confirm school assignments for this home.
Get a cash offer in 3 minutes
Find out how much your home could sell for in as little as 3 minutes with a no-obligation cash offer.
Estimated market value
$635,700
Get a cash offer in 3 minutes
Find out how much your home could sell for in as little as 3 minutes with a no-obligation cash offer.
Estimated market value
$635,700
