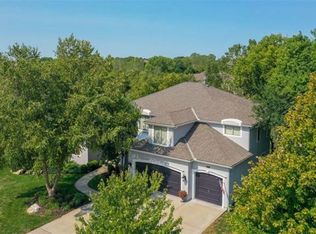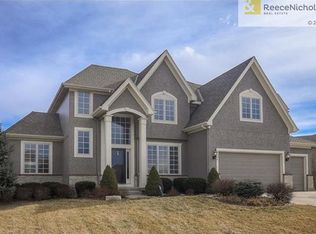Sold
Price Unknown
9924 Skyview Ln, Lenexa, KS 66220
4beds
4,121sqft
Single Family Residence
Built in 2004
0.32 Acres Lot
$848,400 Zestimate®
$--/sqft
$4,331 Estimated rent
Home value
$848,400
$789,000 - $908,000
$4,331/mo
Zestimate® history
Loading...
Owner options
Explore your selling options
What's special
Nestled on a private street in sought-after Falcon Valley, this gorgeous 2-story home boasts an incredible location and breathtaking views. While the photos are spectacular, this property truly needs to be seen in person to fully appreciate its amazing setting. This beautifully maintained residence offers multiple outdoor entertaining areas and is a sight to behold. Recent updates include a "High Impact Resistant" roof that is only one year old, an HVAC system replaced within the last four years, and beautifully renovated kitchen, master bathroom, and decks. The gorgeous finished lower level features a full bathroom and entertainment area with a walk-out door to a stunning view and open patio – perfect for relaxing and enjoying your favorite drink while immersed in natures beauty. The main level showcases a large, open floor plan with a spacious kitchen, hearth room, great room, formal dining room, and a den/study. You'll also find an amazing covered deck with retractable screens and a fireplace, ideal for year-round enjoyment. Upstairs, you'll discover a huge primary suite complete with a large sitting area and a newly remodeled bathroom featuring a free-standing tub and separate shower. Off the primary bedroom's sitting room is a large outdoor balcony that overlooks the luscious treed yard, a pond with a fountain, and the golf course. In addition to the primary suite, there are three other good-sized guest rooms, each with private bath access. The finished lower level also features really cool built-ins for entertaining or playing games, along with a gorgeous wet bar and a media area. Outside, the backyard is fenced in, and the home offers a multitude of outdoor entertainment space. Additionally, there is a good-sized 3-stall garage and ample storage in the basement. Don't miss out on this rare find in the Falcon Valley subdivision! Please reach out if you would like to schedule a showing.
Zillow last checked: 8 hours ago
Listing updated: July 01, 2025 at 10:31am
Listing Provided by:
John Kroeker 913-963-4480,
Weichert, Realtors Welch & Com
Bought with:
Carolyn Price, 2017042781
BHG Kansas City Homes
Source: Heartland MLS as distributed by MLS GRID,MLS#: 2546887
Facts & features
Interior
Bedrooms & bathrooms
- Bedrooms: 4
- Bathrooms: 5
- Full bathrooms: 4
- 1/2 bathrooms: 1
Primary bedroom
- Features: Carpet, Ceiling Fan(s), Walk-In Closet(s)
- Level: Upper
Bedroom 2
- Features: Carpet, Ceiling Fan(s), Walk-In Closet(s)
- Level: Upper
Bedroom 3
- Features: Carpet, Ceiling Fan(s), Walk-In Closet(s)
- Level: Upper
Bedroom 4
- Features: Carpet, Ceiling Fan(s), Walk-In Closet(s)
- Level: Upper
Primary bathroom
- Features: Ceramic Tiles, Double Vanity, Granite Counters, Separate Shower And Tub
- Level: Upper
Bathroom 2
- Features: Ceramic Tiles, Shower Only
- Level: Upper
Bathroom 3
- Features: Ceramic Tiles, Double Vanity, Shower Over Tub
- Level: Upper
Bathroom 4
- Features: Ceramic Tiles, Shower Only
- Level: Lower
Den
- Features: Carpet, Ceiling Fan(s)
- Level: Main
Dining room
- Features: Wood Floor
- Level: Main
Great room
- Features: Ceiling Fan(s), Fireplace, Wood Floor
- Level: Main
Half bath
- Features: Wood Floor
- Level: Main
Hearth room
- Features: Ceiling Fan(s), Fireplace, Wood Floor
- Level: Main
Kitchen
- Features: Built-in Features, Kitchen Island, Solid Surface Counter, Wood Floor
- Level: Main
Recreation room
- Features: Built-in Features, Luxury Vinyl, Wet Bar
- Level: Lower
Sitting room
- Features: Carpet
- Level: Upper
Heating
- Forced Air, Zoned
Cooling
- Electric, Zoned
Appliances
- Included: Cooktop, Dishwasher, Disposal, Exhaust Fan, Humidifier, Microwave, Built-In Oven, Built-In Electric Oven, Stainless Steel Appliance(s)
- Laundry: Laundry Room, Main Level
Features
- Ceiling Fan(s), Custom Cabinets, Kitchen Island, Pantry, Smart Thermostat, Vaulted Ceiling(s), Walk-In Closet(s), Wet Bar
- Flooring: Carpet, Luxury Vinyl, Tile, Wood
- Doors: Storm Door(s)
- Basement: Finished,Full,Walk-Out Access
- Number of fireplaces: 3
- Fireplace features: Gas, Great Room, Hearth Room, Other
Interior area
- Total structure area: 4,121
- Total interior livable area: 4,121 sqft
- Finished area above ground: 3,065
- Finished area below ground: 1,056
Property
Parking
- Total spaces: 3
- Parking features: Attached, Garage Door Opener, Garage Faces Front
- Attached garage spaces: 3
Features
- Patio & porch: Deck, Covered, Patio
- Exterior features: Balcony
- Fencing: Metal
- Waterfront features: Pond
Lot
- Size: 0.32 Acres
- Features: On Golf Course
Details
- Parcel number: IP23590000 0126
Construction
Type & style
- Home type: SingleFamily
- Architectural style: Traditional
- Property subtype: Single Family Residence
Materials
- Stone Trim, Stucco & Frame, Wood Siding
- Roof: Composition
Condition
- Year built: 2004
Details
- Builder name: B.L. Rieke
Utilities & green energy
- Sewer: Public Sewer
- Water: Public
Community & neighborhood
Security
- Security features: Smoke Detector(s)
Location
- Region: Lenexa
- Subdivision: Falcon Valley
HOA & financial
HOA
- Has HOA: Yes
- HOA fee: $700 annually
- Amenities included: Pickleball Court(s), Pool, Tennis Court(s)
- Services included: Curbside Recycle, Trash
- Association name: Falcon Valley Homes Association
Other
Other facts
- Listing terms: Cash,Conventional,VA Loan
- Ownership: Private
Price history
| Date | Event | Price |
|---|---|---|
| 7/1/2025 | Sold | -- |
Source: | ||
| 6/16/2025 | Contingent | $849,000$206/sqft |
Source: | ||
| 5/29/2025 | Price change | $849,000-5.6%$206/sqft |
Source: | ||
| 5/23/2025 | Listed for sale | $899,000$218/sqft |
Source: | ||
Public tax history
| Year | Property taxes | Tax assessment |
|---|---|---|
| 2024 | $10,857 +1.7% | $88,090 +3.2% |
| 2023 | $10,678 +6.8% | $85,342 +9.5% |
| 2022 | $10,000 | $77,958 +15.4% |
Find assessor info on the county website
Neighborhood: 66220
Nearby schools
GreatSchools rating
- 7/10Manchester Park Elementary SchoolGrades: PK-5Distance: 1.7 mi
- 8/10Prairie Trail Middle SchoolGrades: 6-8Distance: 1.7 mi
- 10/10Olathe Northwest High SchoolGrades: 9-12Distance: 1.8 mi
Schools provided by the listing agent
- Elementary: Manchester Park
- Middle: Prairie Trail
- High: Olathe Northwest
Source: Heartland MLS as distributed by MLS GRID. This data may not be complete. We recommend contacting the local school district to confirm school assignments for this home.
Get a cash offer in 3 minutes
Find out how much your home could sell for in as little as 3 minutes with a no-obligation cash offer.
Estimated market value
$848,400
Get a cash offer in 3 minutes
Find out how much your home could sell for in as little as 3 minutes with a no-obligation cash offer.
Estimated market value
$848,400

