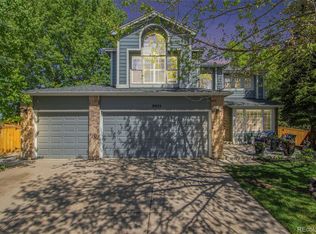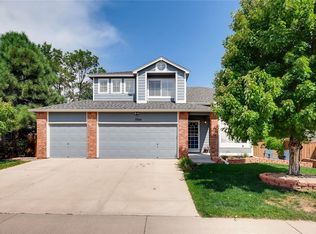Sold for $805,000
$805,000
9924 Silver Maple Way, Highlands Ranch, CO 80129
6beds
3,568sqft
Single Family Residence
Built in 1994
9,583.2 Square Feet Lot
$814,400 Zestimate®
$226/sqft
$3,840 Estimated rent
Home value
$814,400
$774,000 - $855,000
$3,840/mo
Zestimate® history
Loading...
Owner options
Explore your selling options
What's special
Updated Highlands Ranch 2 Story with 6 Bedrooms & Finished Basement. Back of the Cul-De-Sac Location. Mountain Views and No Neighbors Behind! Stained & Refinished Hardwoods, New Paint on Exterior, 42” New Two Toned Cabinetry with Crown Molding, Stainless Steel Appliances with Double Oven & Gas Range, Granite Slab Counters & Spacious Island, Custom Woodwork & Feature Walls in several areas of the home. Modern Lighting & Door Hardware Throughout. Extended Trex Deck with Plenty of Space for Entertaining. Mature Yard with Plenty of Trees & Green Space. Finished Basement has 2 Bedrooms/1 Bathroom & Large Flex Space for Entertaining. New LVP Flooring in Basement! Walk to Amazing Douglas County Schools, Close to Town Center, Central Park & Westridge Recreation Center. Highlands Ranch HOA gives you access to 26 Parks, 4 Recreation Centers and 18 Miles of Interconnected Trails.
Zillow last checked: 8 hours ago
Listing updated: October 09, 2025 at 12:55pm
Listed by:
Landin Smith 303-932-3355 landinbsmith@gmail.com,
RE/MAX Professionals
Bought with:
Megan Kline, 40033713
Resident Realty North Metro LLC
Source: REcolorado,MLS#: 7393777
Facts & features
Interior
Bedrooms & bathrooms
- Bedrooms: 6
- Bathrooms: 4
- Full bathrooms: 2
- 3/4 bathrooms: 1
- 1/2 bathrooms: 1
- Main level bathrooms: 1
Bedroom
- Description: Carpet
- Level: Upper
- Area: 126 Square Feet
- Dimensions: 9 x 14
Bedroom
- Description: Carpet, Ceiling Fan
- Level: Upper
- Area: 117 Square Feet
- Dimensions: 9 x 13
Bedroom
- Description: Carpet
- Level: Upper
- Area: 187 Square Feet
- Dimensions: 11 x 17
Bedroom
- Description: Carpet
- Level: Basement
- Area: 176 Square Feet
- Dimensions: 11 x 16
Bedroom
- Description: Carpet
- Level: Basement
- Area: 187 Square Feet
- Dimensions: 11 x 17
Bathroom
- Level: Main
Bathroom
- Description: Dual Sink, Tile Flooring
- Level: Upper
Bathroom
- Description: Vinyl Flooring
- Level: Basement
Other
- Description: Ceiling Fan, Carpet, Vaulted Ceiling
- Level: Upper
- Area: 99 Square Feet
- Dimensions: 9 x 11
Other
- Description: 5 Piece, Dual Sink, Walk-In Closet
- Level: Upper
Bonus room
- Description: Vinyl Flooring
- Level: Basement
- Area: 392 Square Feet
- Dimensions: 14 x 28
Dining room
- Description: Carpet
- Level: Main
- Area: 117 Square Feet
- Dimensions: 9 x 13
Family room
- Description: Carpet
- Level: Main
- Area: 180 Square Feet
- Dimensions: 12 x 15
Kitchen
- Description: Stainless Steel Appliances, Granite Countertops, Pantry
- Level: Main
- Area: 132 Square Feet
- Dimensions: 11 x 12
Kitchen
- Description: Basement Wetbar With Sink, Dishwasher And Cabinets
- Level: Basement
- Area: 78 Square Feet
- Dimensions: 6 x 13
Laundry
- Description: Built-In Cabinets, Utility Sink
- Level: Main
- Area: 72 Square Feet
- Dimensions: 8 x 9
Living room
- Description: Ceiling Fan, Fireplace, Vaulted Ceiling
- Level: Main
- Area: 300 Square Feet
- Dimensions: 15 x 20
Heating
- Forced Air, Natural Gas
Cooling
- Central Air
Appliances
- Included: Dishwasher, Microwave, Oven, Refrigerator, Self Cleaning Oven
- Laundry: In Unit
Features
- Built-in Features, Ceiling Fan(s), Eat-in Kitchen, Granite Counters, High Ceilings, Open Floorplan, Pantry, Primary Suite, Smoke Free, Vaulted Ceiling(s), Walk-In Closet(s)
- Flooring: Carpet, Wood
- Windows: Double Pane Windows, Window Coverings
- Basement: Finished,Partial
- Number of fireplaces: 1
- Fireplace features: Living Room
- Common walls with other units/homes: No Common Walls,No One Above,No One Below
Interior area
- Total structure area: 3,568
- Total interior livable area: 3,568 sqft
- Finished area above ground: 2,366
- Finished area below ground: 1,142
Property
Parking
- Total spaces: 3
- Parking features: Garage - Attached
- Attached garage spaces: 3
Features
- Levels: Two
- Stories: 2
- Entry location: Exterior Access
- Patio & porch: Covered, Deck, Front Porch
- Exterior features: Fire Pit, Private Yard, Rain Gutters
- Fencing: Full
- Has view: Yes
- View description: Mountain(s)
Lot
- Size: 9,583 sqft
- Features: Cul-De-Sac, Sprinklers In Front, Sprinklers In Rear
Details
- Parcel number: R0367594
- Zoning: PDU
- Special conditions: Standard
Construction
Type & style
- Home type: SingleFamily
- Architectural style: Traditional
- Property subtype: Single Family Residence
Materials
- Frame, Wood Siding
- Foundation: Slab
- Roof: Composition
Condition
- Updated/Remodeled
- Year built: 1994
Details
- Builder name: Richmond American Homes
Utilities & green energy
- Electric: 110V
- Sewer: Public Sewer
- Water: Public
- Utilities for property: Cable Available, Internet Access (Wired), Natural Gas Available, Phone Available
Community & neighborhood
Security
- Security features: Carbon Monoxide Detector(s), Smoke Detector(s)
Location
- Region: Highlands Ranch
- Subdivision: Westridge
HOA & financial
HOA
- Has HOA: Yes
- HOA fee: $171 quarterly
- Amenities included: Clubhouse, Fitness Center, Park, Playground, Pond Seasonal, Pool, Sauna, Spa/Hot Tub, Tennis Court(s), Trail(s)
- Services included: Maintenance Grounds, Road Maintenance, Snow Removal
- Association name: Highlands Ranch Community Association
- Association phone: 303-471-8856
- Second HOA fee: $33 annually
- Second association name: PA-20
- Second association phone: 303-850-7766
Other
Other facts
- Listing terms: Cash,Conventional,FHA,VA Loan
- Ownership: Individual
- Road surface type: Paved
Price history
| Date | Event | Price |
|---|---|---|
| 10/9/2025 | Sold | $805,000+1.9%$226/sqft |
Source: | ||
| 9/18/2025 | Pending sale | $789,900$221/sqft |
Source: | ||
| 8/12/2025 | Price change | $789,900-0.6%$221/sqft |
Source: | ||
| 7/31/2025 | Price change | $794,900-0.6%$223/sqft |
Source: | ||
| 7/18/2025 | Price change | $799,950-1.8%$224/sqft |
Source: | ||
Public tax history
| Year | Property taxes | Tax assessment |
|---|---|---|
| 2025 | $4,738 +0.2% | $46,170 -14.4% |
| 2024 | $4,729 +35.1% | $53,950 -1% |
| 2023 | $3,501 -3.9% | $54,470 +42.1% |
Find assessor info on the county website
Neighborhood: 80129
Nearby schools
GreatSchools rating
- 8/10Coyote Creek Elementary SchoolGrades: PK-6Distance: 0.6 mi
- 6/10Ranch View Middle SchoolGrades: 7-8Distance: 0.5 mi
- 9/10Thunderridge High SchoolGrades: 9-12Distance: 0.5 mi
Schools provided by the listing agent
- Elementary: Coyote Creek
- Middle: Ranch View
- High: Thunderridge
- District: Douglas RE-1
Source: REcolorado. This data may not be complete. We recommend contacting the local school district to confirm school assignments for this home.
Get a cash offer in 3 minutes
Find out how much your home could sell for in as little as 3 minutes with a no-obligation cash offer.
Estimated market value$814,400
Get a cash offer in 3 minutes
Find out how much your home could sell for in as little as 3 minutes with a no-obligation cash offer.
Estimated market value
$814,400

