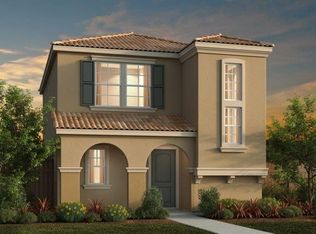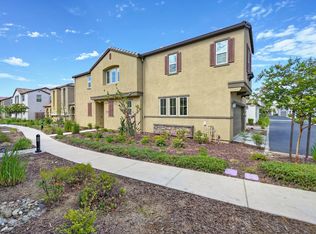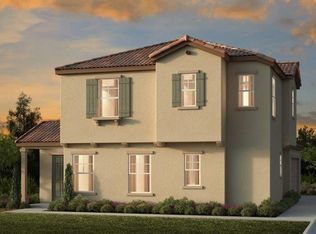Closed
$540,000
9924 Macabee Ln, Elk Grove, CA 95757
3beds
1,697sqft
Single Family Residence
Built in 2019
1,964.56 Square Feet Lot
$529,200 Zestimate®
$318/sqft
$2,839 Estimated rent
Home value
$529,200
$482,000 - $582,000
$2,839/mo
Zestimate® history
Loading...
Owner options
Explore your selling options
What's special
Welcome to Monterey Village in Elk Grove where luxury, security, and charm come together. Upon entrance, you'll immediately notice the generous living spaces that define this residence. With 3 bedrooms, 2.5 baths, and a versatile loft area, there's ample room for families of all sizes. The open floor plan seamlessly connect the kitchen and living area, creating an atmosphere perfect for entertaining or everyday living. The kitchen is a chef's dream, featuring stainless steel appliances, granite countertops, and custom cabinetry lighting with pull-out storage. The master bedroom offers 2 walk-in closets providing plenty storage space. This home's youthful charm is accentuated by its age, a mere 6 years young with owned solar giving a brand new feeling and comfort of energy efficiency. The rear patio with gazebo offers privacy and space for outdoor activities. With a low HOA, you'll have access to a community pool, parks, picturesque walkways and many more. Plus, the automatic iron gates add an extra layer of security and exclusivity. With top-rated schools, shopping centers, recreation parks, and entertainment within minutes, running errands is a breeze. This home truly has it all - upgrades, efficiency, and an unbeatable location. Don't miss your chance to make it yours!
Zillow last checked: 8 hours ago
Listing updated: May 03, 2025 at 10:12am
Listed by:
CJ Domondon DRE #01987809 916-216-5244,
GUIDE Real Estate
Bought with:
Jordan White, DRE #02159430
Real Broker
Source: MetroList Services of CA,MLS#: 225018226Originating MLS: MetroList Services, Inc.
Facts & features
Interior
Bedrooms & bathrooms
- Bedrooms: 3
- Bathrooms: 3
- Full bathrooms: 2
- Partial bathrooms: 1
Dining room
- Features: Breakfast Nook, Dining/Living Combo
Kitchen
- Features: Pantry Closet, Granite Counters, Kitchen/Family Combo
Heating
- Central
Cooling
- Ceiling Fan(s), Central Air
Appliances
- Laundry: Electric Dryer Hookup, Gas Dryer Hookup, Inside Room
Features
- Flooring: Carpet, Linoleum, Tile
- Has fireplace: No
Interior area
- Total interior livable area: 1,697 sqft
Property
Parking
- Total spaces: 2
- Parking features: Attached, Electric Vehicle Charging Station(s), Garage Door Opener, Garage Faces Side, Guest, Shared Driveway
- Attached garage spaces: 2
- Has uncovered spaces: Yes
Features
- Stories: 2
- Has private pool: Yes
- Pool features: In Ground, Community, Fenced
Lot
- Size: 1,964 sqft
- Features: Auto Sprinkler F&R, Close to Clubhouse, Greenbelt, Landscape Back, Landscape Front, Low Maintenance
Details
- Parcel number: 13218700850000
- Zoning description: Res1
- Special conditions: Standard
Construction
Type & style
- Home type: SingleFamily
- Property subtype: Single Family Residence
Materials
- Stucco, Wood
- Foundation: Slab
- Roof: Tile
Condition
- Year built: 2019
Utilities & green energy
- Sewer: In & Connected
- Water: Other
- Utilities for property: Solar
Green energy
- Energy generation: Solar
Community & neighborhood
Community
- Community features: Gated
Location
- Region: Elk Grove
HOA & financial
HOA
- Has HOA: Yes
- HOA fee: $96 monthly
- Amenities included: Pool, Greenbelt, Park
- Services included: Security, Pool
Price history
| Date | Event | Price |
|---|---|---|
| 5/2/2025 | Sold | $540,000$318/sqft |
Source: MetroList Services of CA #225018226 | ||
| 3/21/2025 | Pending sale | $540,000$318/sqft |
Source: MetroList Services of CA #225018226 | ||
| 2/20/2025 | Listed for sale | $540,000+35.3%$318/sqft |
Source: MetroList Services of CA #225018226 | ||
| 11/30/2018 | Sold | $399,000$235/sqft |
Source: Public Record | ||
Public tax history
| Year | Property taxes | Tax assessment |
|---|---|---|
| 2025 | -- | $444,893 +2% |
| 2024 | $7,383 +2.6% | $436,170 +2% |
| 2023 | $7,194 +2% | $427,619 +2% |
Find assessor info on the county website
Neighborhood: Monterey Village
Nearby schools
GreatSchools rating
- 6/10Helen Carr Castello Elementary SchoolGrades: K-6Distance: 0.5 mi
- 6/10Toby Johnson Middle SchoolGrades: 7-8Distance: 1 mi
- 9/10Franklin High SchoolGrades: 9-12Distance: 1.2 mi
Get a cash offer in 3 minutes
Find out how much your home could sell for in as little as 3 minutes with a no-obligation cash offer.
Estimated market value
$529,200
Get a cash offer in 3 minutes
Find out how much your home could sell for in as little as 3 minutes with a no-obligation cash offer.
Estimated market value
$529,200


