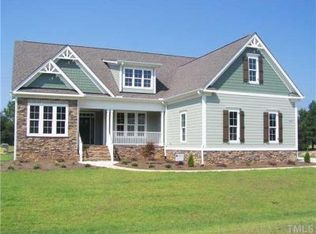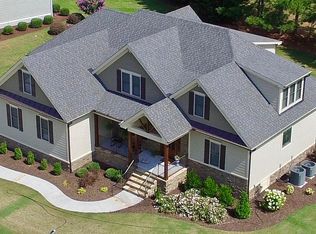BUILDER CLOSEOUT! $10K PRICE REDUCTION! New CUSTOM home on .69 acre unrestricted lot. Open plan with 1st floor master. 2 bedrooms up + finished bonus + walk-in storage. Custom features include: site finished hardwoods, granite tops, extensive moldings, 10' ceilings in family room. Nice master bedroom with tray ceiling. Master bath features dual vanities, separate tile shower, & garden tub. Massive screen porch & deck. Convenient to Raleigh & Cary. Just around the corner from Harris Teeter at 401/1010.
This property is off market, which means it's not currently listed for sale or rent on Zillow. This may be different from what's available on other websites or public sources.

