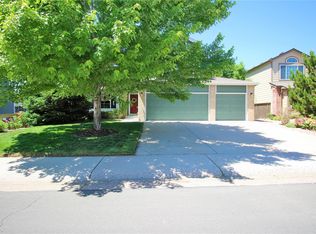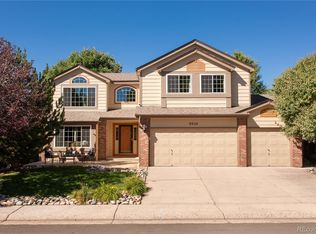Unobstructed open space & mountain views! Gorgeous remodel!Beautiful 5 bedroom, 4 bath home. Main floor has hardwood flooring throughout. Open family room enjoys views, gas fireplace & flows into the open kitchen with granite & newer stainless steel appliances. Main floor bath located off of the laundry room near a spacious 3 car garage. 4 bedrooms upstairs, & a 5th bedroom in the finished walk out basement includes its own full bath with Travertine tile, & steam shower. Spacious master bedroom, & spa like bath.Granite counter top upgrades in upstairs bathrooms.Newer carpeting in bedrooms.There are new windows, patio door, and high quality plantation shutters on almost every window throughout.This home has a newer roof, exterior paint, and landscaping.Inviting front porch & gorgeous all weather deck with open seating area to enjoy the captivating views of the Colorado mountains, especially at sunset.Coveted location. Close to trails and parks. Walking distance to schools. Home Warranty
This property is off market, which means it's not currently listed for sale or rent on Zillow. This may be different from what's available on other websites or public sources.

