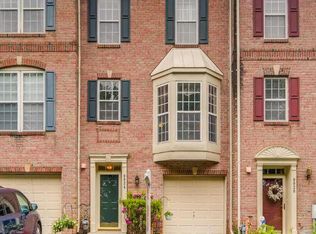Sold for $401,500
$401,500
9922 Redwing Dr #9922, Perry Hall, MD 21128
3beds
2,178sqft
Townhouse
Built in 2001
2,453 Square Feet Lot
$404,100 Zestimate®
$184/sqft
$2,849 Estimated rent
Home value
$404,100
$368,000 - $440,000
$2,849/mo
Zestimate® history
Loading...
Owner options
Explore your selling options
What's special
!!MULTIPLE OFFER SITUATION - OFFER DEADLINE IS ON SAT 8/17, BEST AND FINAL by 6PM!! Rarely available Stunning END UNIT Luxury Townhome in cul-de-sac! This SPACIOUS, SUN-FILLED 3BR, 2.5BA home boasts 3-level BUMPOUTS, a 1-CAR GARAGE, BACKS TO WOODS in the highly sought-after PERRY HALL FARMS. The Open Concept Floor-Plan features neutral decor, 9' CEILING, and CEILING FANS THROUGHOUT. The ENTRY LEVEL DEN offers versatility as OFFICE, 2ND FAMILY ROOM OR a potential 4TH BEDROOM with a walkout the backyard patio. The kitchen, equipped with 42" CABINETS and Stainless Steel appliances, opens to a SEPARATE DINING ROOM & BREAKFAST NOOK with sliding doors to an EXPANSIVE REAR DECK- PERFECT FOR ENTERTAINING! . Enjoy the newly installed QUARTS STONE counter tops and carpets! WOOD FLOORS in family room. The LOVELY MASTER SUITE includes a SPACIOUS SITTING AREA, a WALK-IN CLOSET, and a FULL LUXURY MASTER BATH with JETTED SOAKING TUB, DOUBLE VANITIES and SEPARATE SHOWER! CONVENIENT LOCATED near MALLS, RESTURANTS, GYMS, PAKRS, GROCERY, MAEDICAL CENTERS, AND ROUTE I43, 7 MIN TO I95. Shutters will be replaced by the seller. One more Bonus - HOA covers MASTER HOME INSURANCE; owners only need to cover the master policy's deductible!
Zillow last checked: 8 hours ago
Listing updated: September 23, 2024 at 01:03am
Listed by:
Leslie Wang 443-987-1047,
Samson Properties
Bought with:
John Maranto, 620825
Cummings & Co. Realtors
Source: Bright MLS,MLS#: MDBC2104440
Facts & features
Interior
Bedrooms & bathrooms
- Bedrooms: 3
- Bathrooms: 3
- Full bathrooms: 2
- 1/2 bathrooms: 1
- Main level bathrooms: 1
Basement
- Area: 0
Heating
- Forced Air, Central, Natural Gas
Cooling
- Central Air, Electric
Appliances
- Included: Dishwasher, Disposal, Dryer, Exhaust Fan, Ice Maker, Oven/Range - Electric, Refrigerator, Cooktop, Washer, Microwave, Stainless Steel Appliance(s), Water Heater, Gas Water Heater
Features
- Kitchen Island, Kitchen - Table Space, Dining Area, Eat-in Kitchen, Primary Bath(s), Breakfast Area, Ceiling Fan(s), Family Room Off Kitchen, Floor Plan - Traditional, Pantry, Bathroom - Stall Shower, Upgraded Countertops, Walk-In Closet(s), 9'+ Ceilings
- Flooring: Hardwood, Ceramic Tile, Carpet, Wood
- Doors: Sliding Glass
- Windows: Double Pane Windows, Window Treatments
- Basement: Exterior Entry,Finished,Walk-Out Access,Full,Front Entrance,Garage Access,Heated,Improved,Sump Pump
- Has fireplace: No
Interior area
- Total structure area: 2,368
- Total interior livable area: 2,178 sqft
- Finished area above ground: 2,178
- Finished area below ground: 0
Property
Parking
- Total spaces: 2
- Parking features: Garage Door Opener, Garage Faces Front, Driveway, Off Street, Attached
- Attached garage spaces: 1
- Uncovered spaces: 1
Accessibility
- Accessibility features: 2+ Access Exits
Features
- Levels: Three
- Stories: 3
- Patio & porch: Deck, Patio
- Exterior features: Bump-outs
- Pool features: None
- Has spa: Yes
- Spa features: Bath
- Has view: Yes
- View description: Pasture, Trees/Woods
Lot
- Size: 2,453 sqft
- Features: Backs to Trees, Backs - Open Common Area, Cul-De-Sac, Landscaped, No Thru Street, Rear Yard, Vegetation Planting
Details
- Additional structures: Above Grade, Below Grade
- Parcel number: 04112300012981
- Zoning: R
- Special conditions: Standard
Construction
Type & style
- Home type: Townhouse
- Architectural style: Colonial
- Property subtype: Townhouse
Materials
- Combination, Brick, Brick Front
- Foundation: Slab
- Roof: Fiberglass
Condition
- Excellent
- New construction: No
- Year built: 2001
- Major remodel year: 2024
Details
- Builder model: <FONT COLOR=BLUE><B>WOW!
- Builder name: RYAN HOMES
Utilities & green energy
- Sewer: Public Sewer
- Water: Public
Community & neighborhood
Location
- Region: Perry Hall
- Subdivision: Perry Hall Farms
HOA & financial
HOA
- Has HOA: Yes
- HOA fee: $146 monthly
- Amenities included: Common Grounds
- Services included: Maintenance Structure, Maintenance Grounds, Insurance, Management, Reserve Funds, Sewer, Snow Removal, Trash
Other
Other facts
- Listing agreement: Exclusive Right To Sell
- Listing terms: Cash,Conventional,FHA,VA Loan
- Ownership: Fee Simple
Price history
| Date | Event | Price |
|---|---|---|
| 9/19/2024 | Sold | $401,500+0.4%$184/sqft |
Source: | ||
| 8/19/2024 | Pending sale | $399,900$184/sqft |
Source: | ||
| 8/10/2024 | Listed for sale | $399,900+40.3%$184/sqft |
Source: | ||
| 6/11/2014 | Sold | $285,000-11.9%$131/sqft |
Source: Public Record Report a problem | ||
| 6/17/2008 | Sold | $323,500+13.5%$149/sqft |
Source: Public Record Report a problem | ||
Public tax history
| Year | Property taxes | Tax assessment |
|---|---|---|
| 2025 | $5,252 +38.9% | $335,067 +7.4% |
| 2024 | $3,782 +8% | $312,033 +8% |
| 2023 | $3,503 +0.7% | $289,000 |
Find assessor info on the county website
Neighborhood: 21128
Nearby schools
GreatSchools rating
- 10/10Honeygo ElementaryGrades: PK-5Distance: 0.8 mi
- 5/10Perry Hall Middle SchoolGrades: 6-8Distance: 1.9 mi
- 5/10Perry Hall High SchoolGrades: 9-12Distance: 1.7 mi
Schools provided by the listing agent
- Elementary: Honeygo
- Middle: Perry Hall
- High: Perry Hall
- District: Baltimore County Public Schools
Source: Bright MLS. This data may not be complete. We recommend contacting the local school district to confirm school assignments for this home.
Get a cash offer in 3 minutes
Find out how much your home could sell for in as little as 3 minutes with a no-obligation cash offer.
Estimated market value
$404,100
