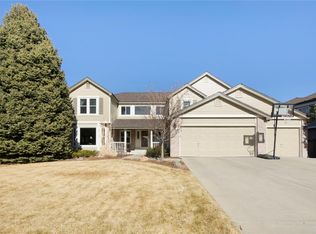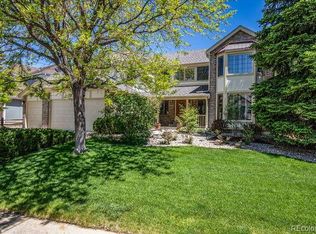This home is just beautiful. Thoughtfully updated to highlight the gracious architecture of the rooms. Open the leaded glass double doors and enter the sunny foyer. Past the sweeping curve of the stairs, you see the stunning living room with a fireplace and enormous windows. The open flow of the room allows for views into the dining room with it's beautiful crystal chandelier and the gourmet kitchen. It's huge. Plenty of countertops, plenty of windows and a large area for family-style eating. The first floor also boasts a study through french doors just off the foyer and a guest suite with it's own bath. The master suite has a spa-like bathroom with his and her walk-in closets and completely separate sinks and vanities. There are still 3 more bedrooms on this level and baths for each one. The finished basement is the perfect TV/Rec Room/Man cave complete with a full bath. The back patio has a mineral water hot tub. If you are lucky - this is home.
This property is off market, which means it's not currently listed for sale or rent on Zillow. This may be different from what's available on other websites or public sources.

