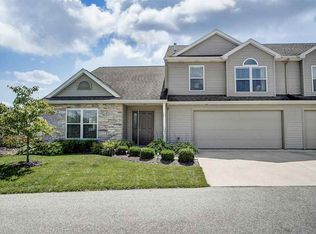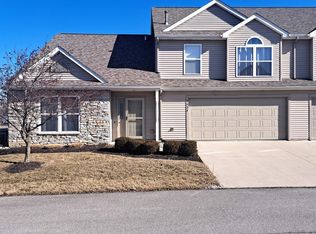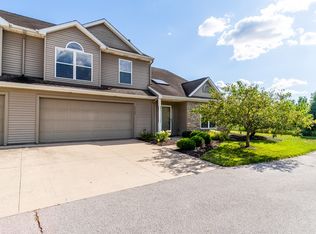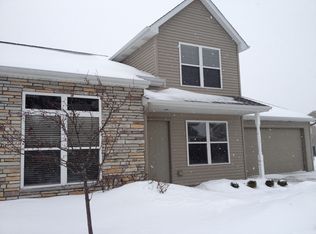The Villas of Northbrook is a small community of 67 townhouses. Conveniently located within two miles of Parkview Regional Med Center, Dupont Hospital, Manchester Univ School of Pharmacy, Parkview YMCA, grocery, library, restaurants, and I69. Two minute stroll to Fort Wayne Trail System. Luxury executive living in this 1318 sq. feet condo offering a vaulted living room with gas fireplace, eat-in kitchen with pantry, 2 bedrooms, loft, 2.5 baths, a private patio, and a 2-car attached garage. The kitchen opens to the living room making entertaining easy. Convenient laundry closet located by the garage. Master bedroom en-suite includes a spacious walk-in closet and full bath with double vanity. Second bedroom has a vaulted ceiling with large closet. Loft is perfect for a den, study area, or crafts. All new Stainless Steel kitchen appliances 2019, washer/dryer 2020, luxury vinyl plank flooring 2019, water heater 2015, garbage disposal 2020, garage door 2018. Assn dues include all exterior landscaping, mowing, snow removal, painting front door, roof maintenance.
This property is off market, which means it's not currently listed for sale or rent on Zillow. This may be different from what's available on other websites or public sources.




