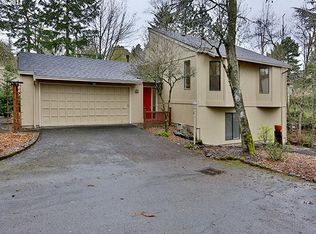Sold
$499,900
9921 SW Quail Post Rd, Portland, OR 97219
3beds
1,825sqft
Residential
Built in 1977
4,791.6 Square Feet Lot
$495,900 Zestimate®
$274/sqft
$2,984 Estimated rent
Home value
$495,900
$466,000 - $531,000
$2,984/mo
Zestimate® history
Loading...
Owner options
Explore your selling options
What's special
**Offer Received. Deadline for offers 9pm Sat 5/10** Welcome to Quail Park – a serene, wooded retreat nestled in the heart of SW Portland. Centrally located with quick access to I-5 and all the amenities of city living, this peaceful community feels like a world away. Enjoy tranquil surroundings as you explore scenic walking trails that wind through the property or unwind on your spacious back deck overlooking Quail Creek Greenspace. Inside, this inviting three-level, 3 bed, 2.1 bath home offers open-beam vaulted ceilings, an updated gas fireplace, and a cozy, light-filled living room perfect for relaxing or entertaining. The primary suite features an ensuite bathroom and walk-in closet. A generous two-car garage—EV charger ready—adds convenience and flexibility. Experience nature, privacy, and comfort all in one exceptional location. Welcome home! [Home Energy Score = 1. HES Report at https://rpt.greenbuildingregistry.com/hes/OR10123987]
Zillow last checked: 8 hours ago
Listing updated: June 14, 2025 at 03:06am
Listed by:
Daniel Bruno 503-936-8160,
Cascade Hasson Sotheby's International Realty
Bought with:
Emily Hetrick, 200106001
Keller Williams PDX Central
Source: RMLS (OR),MLS#: 191497954
Facts & features
Interior
Bedrooms & bathrooms
- Bedrooms: 3
- Bathrooms: 3
- Full bathrooms: 2
- Partial bathrooms: 1
Primary bedroom
- Features: Ensuite, Shower, Walkin Closet, Wallto Wall Carpet
- Level: Lower
- Area: 308
- Dimensions: 14 x 22
Bedroom 2
- Features: Walkin Closet, Wallto Wall Carpet
- Level: Upper
- Area: 187
- Dimensions: 11 x 17
Bedroom 3
- Features: Closet, Wallto Wall Carpet
- Level: Upper
- Area: 168
- Dimensions: 12 x 14
Dining room
- Features: Hardwood Floors, Vaulted Ceiling
- Level: Main
- Area: 120
- Dimensions: 12 x 10
Kitchen
- Features: Dishwasher, Eating Area, Microwave, Free Standing Range, Free Standing Refrigerator, Tile Floor
- Level: Main
- Area: 128
- Width: 8
Living room
- Features: Laminate Flooring, Vaulted Ceiling
- Level: Lower
- Area: 364
- Dimensions: 26 x 14
Heating
- Forced Air
Appliances
- Included: Dishwasher, Free-Standing Range, Free-Standing Refrigerator, Microwave, Washer/Dryer, Gas Water Heater
Features
- Floor 3rd, Ceiling Fan(s), Central Vacuum, Vaulted Ceiling(s), Walk-In Closet(s), Closet, Eat-in Kitchen, Shower, Tile
- Flooring: Hardwood, Laminate, Tile, Vinyl, Wall to Wall Carpet
- Windows: Aluminum Frames, Double Pane Windows
- Basement: Finished
- Number of fireplaces: 1
Interior area
- Total structure area: 1,825
- Total interior livable area: 1,825 sqft
Property
Parking
- Total spaces: 2
- Parking features: Garage Door Opener, Detached
- Garage spaces: 2
Features
- Levels: Multi/Split
- Stories: 3
- Patio & porch: Deck
- Has view: Yes
- View description: Creek/Stream, Trees/Woods
- Has water view: Yes
- Water view: Creek/Stream
Lot
- Size: 4,791 sqft
- Features: Cul-De-Sac, Greenbelt, Wooded, SqFt 3000 to 4999
Details
- Parcel number: R250916
Construction
Type & style
- Home type: SingleFamily
- Architectural style: NW Contemporary
- Property subtype: Residential
- Attached to another structure: Yes
Materials
- Cement Siding
- Roof: Composition
Condition
- Resale
- New construction: No
- Year built: 1977
Utilities & green energy
- Gas: Gas
- Sewer: Community
- Water: Community
Community & neighborhood
Location
- Region: Portland
HOA & financial
HOA
- Has HOA: Yes
- HOA fee: $125 monthly
- Amenities included: Commons, Road Maintenance
Other
Other facts
- Listing terms: Cash,Conventional,FHA,VA Loan
- Road surface type: Paved
Price history
| Date | Event | Price |
|---|---|---|
| 6/13/2025 | Sold | $499,900$274/sqft |
Source: | ||
| 5/11/2025 | Pending sale | $499,900$274/sqft |
Source: | ||
| 5/1/2025 | Listed for sale | $499,900+26.6%$274/sqft |
Source: | ||
| 10/1/2019 | Sold | $395,000$216/sqft |
Source: | ||
| 9/6/2019 | Pending sale | $395,000$216/sqft |
Source: John L Scott Real Estate #19334577 Report a problem | ||
Public tax history
| Year | Property taxes | Tax assessment |
|---|---|---|
| 2025 | $8,065 +3.7% | $299,590 +3% |
| 2024 | $7,775 +4% | $290,870 +3% |
| 2023 | $7,476 +2.2% | $282,400 +3% |
Find assessor info on the county website
Neighborhood: Markham
Nearby schools
GreatSchools rating
- 9/10Stephenson Elementary SchoolGrades: K-5Distance: 0.9 mi
- 8/10Jackson Middle SchoolGrades: 6-8Distance: 0.5 mi
- 8/10Ida B. Wells-Barnett High SchoolGrades: 9-12Distance: 1.8 mi
Schools provided by the listing agent
- Elementary: Stephenson
- Middle: Jackson
- High: Ida B Wells
Source: RMLS (OR). This data may not be complete. We recommend contacting the local school district to confirm school assignments for this home.
Get a cash offer in 3 minutes
Find out how much your home could sell for in as little as 3 minutes with a no-obligation cash offer.
Estimated market value
$495,900
