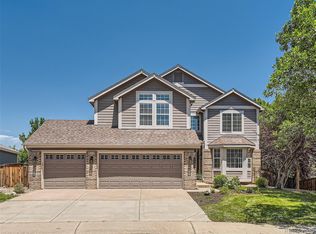Sold for $650,000 on 02/09/24
$650,000
9921 Bronti Circle, Lone Tree, CO 80124
4beds
3,018sqft
Single Family Residence
Built in 1996
8,059 Square Feet Lot
$716,000 Zestimate®
$215/sqft
$3,846 Estimated rent
Home value
$716,000
$680,000 - $752,000
$3,846/mo
Zestimate® history
Loading...
Owner options
Explore your selling options
What's special
Welcome to Lone Tree in the beautiful Carriage Club Neighborhood! This spacious Ranch home has 4 bedrooms and 3 full bathrooms. Upon walking in the door, you will be greeted with a large room for dining or entertainment. As you walk down the hall you will find two nice bedrooms, and a full bathroom. The Primary bedroom is also on the main floor with a nice en-suite bathroom. Continue down the hall to find a spacious family room with a gas fireplace, and a bright, spacious kitchen. A large deck awaits as you walk out the sliding doors from the family room. Head down to the finished basement to find another nice sized bedroom, full bathroom, and a bonus room, and a sliding door that leads you to the backyard. This is the only home in the neighborhood that has a walk-out basement! The quaint backyard is perfect for soaking up the sunshine, or sitting on the deck or back patio while enjoying a beverage. Additionally, this home boasts a 3-car garage that offers plenty of storage! If you're looking for convenience, look no further as the new Centennial Ridge playground and park is only a block away! The Bluffs Regional Park is also nearby, and offers miles of hiking/biking trails and breathtaking mountain views! Park Meadows Shopping District is close by, and you will find easy access to I-25 and C-470! You are going to LOVE living here!
Zillow last checked: 8 hours ago
Listing updated: October 01, 2024 at 10:55am
Listed by:
Melissa Birmingham 303-913-1346 melissab@westandmainhomes.com,
West and Main Homes Inc
Bought with:
Machhendra Thapa, 100097068
West and Main Homes Inc
Source: REcolorado,MLS#: 1855315
Facts & features
Interior
Bedrooms & bathrooms
- Bedrooms: 4
- Bathrooms: 3
- Full bathrooms: 3
- Main level bathrooms: 2
- Main level bedrooms: 3
Primary bedroom
- Level: Main
Bedroom
- Level: Main
Bedroom
- Level: Main
Bedroom
- Level: Basement
Bathroom
- Level: Main
Bathroom
- Level: Main
Bathroom
- Level: Basement
Bonus room
- Level: Basement
Dining room
- Level: Main
Family room
- Level: Main
Kitchen
- Level: Main
Laundry
- Level: Main
Heating
- Forced Air
Cooling
- Central Air
Appliances
- Included: Dishwasher, Disposal, Dryer, Electric Water Heater, Oven, Range, Refrigerator, Washer
Features
- Flooring: Carpet, Wood
- Windows: Skylight(s)
- Basement: Crawl Space,Walk-Out Access
- Number of fireplaces: 1
- Fireplace features: Family Room
Interior area
- Total structure area: 3,018
- Total interior livable area: 3,018 sqft
- Finished area above ground: 2,030
- Finished area below ground: 0
Property
Parking
- Total spaces: 3
- Parking features: Garage - Attached
- Attached garage spaces: 3
Features
- Levels: One
- Stories: 1
- Fencing: Full
Lot
- Size: 8,059 sqft
- Features: Near Public Transit
Details
- Parcel number: R0379027
- Special conditions: Standard
Construction
Type & style
- Home type: SingleFamily
- Architectural style: Traditional
- Property subtype: Single Family Residence
Materials
- Brick, Wood Siding
- Roof: Composition
Condition
- Fixer
- Year built: 1996
Utilities & green energy
- Sewer: Public Sewer
- Water: Public
Community & neighborhood
Security
- Security features: Video Doorbell
Location
- Region: Lone Tree
- Subdivision: Carriage Club
HOA & financial
HOA
- Has HOA: Yes
- HOA fee: $52 monthly
- Services included: Maintenance Grounds, Recycling, Trash
- Association name: Carriage Club HOA managed by Westwind Management
- Association phone: 303-369-1800
Other
Other facts
- Listing terms: 1031 Exchange,Cash,Conventional,Other,VA Loan
- Ownership: Individual
Price history
| Date | Event | Price |
|---|---|---|
| 2/9/2024 | Sold | $650,000$215/sqft |
Source: | ||
| 1/16/2024 | Pending sale | $650,000$215/sqft |
Source: | ||
| 1/12/2024 | Listed for sale | $650,000+255.3%$215/sqft |
Source: | ||
| 4/18/1996 | Sold | $182,927$61/sqft |
Source: Public Record | ||
Public tax history
| Year | Property taxes | Tax assessment |
|---|---|---|
| 2025 | $3,922 -1% | $43,460 -16.8% |
| 2024 | $3,961 +44.2% | $52,250 -0.9% |
| 2023 | $2,746 -3.8% | $52,750 +42% |
Find assessor info on the county website
Neighborhood: 80124
Nearby schools
GreatSchools rating
- 6/10Acres Green Elementary SchoolGrades: PK-6Distance: 1.5 mi
- 5/10Cresthill Middle SchoolGrades: 7-8Distance: 2 mi
- 9/10Highlands Ranch High SchoolGrades: 9-12Distance: 2 mi
Schools provided by the listing agent
- Elementary: Acres Green
- Middle: Cresthill
- High: Highlands Ranch
- District: Douglas RE-1
Source: REcolorado. This data may not be complete. We recommend contacting the local school district to confirm school assignments for this home.
Get a cash offer in 3 minutes
Find out how much your home could sell for in as little as 3 minutes with a no-obligation cash offer.
Estimated market value
$716,000
Get a cash offer in 3 minutes
Find out how much your home could sell for in as little as 3 minutes with a no-obligation cash offer.
Estimated market value
$716,000
